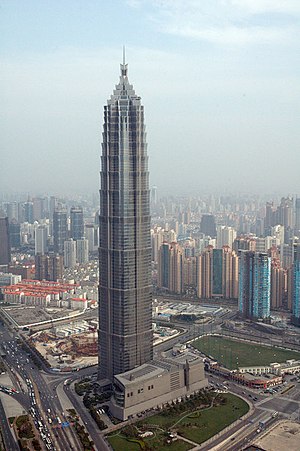Jin Mao Tower
| Jin Mao Tower | |
|---|---|
| 金茂大厦 | |

The Jin Mao Tower in August 2005, with SWFC under construction
|
|
| General information | |
| Status | Complete |
| Type |
Skyscraper (incl. office, hotel, tourism, & retail) |
| Architectural style | Neo-Futurism |
| Location | 88 Century Avenue, Pudong District, Shanghai 200121, China |
| Coordinates | Coordinates: 31°14′14″N 121°30′05″E / 31.23722°N 121.50139°E |
| Construction started | 1994 |
| Completed | 1999 |
| Cost | US$530 million (1999) |
| Height | |
| Architectural | 420.5 meters (1,380 ft) |
| Tip | 420.5 meters (1,380 ft) |
| Top floor | 348.4 meters (1,143 ft) |
| Observatory | 340.1 meters (1,116 ft) |
| Technical details | |
| Floor count |
88 |
| Floor area | 289,500 m2 (3,116,000 sq ft) |
| Lifts/elevators | 61 |
| Design and construction | |
| Architect | Adrian Smith at SOM |
| Structural engineer | SOM |
| References | |
88
(+4 spire floors)
(+3 basement floors)
The Jin Mao Tower (simplified Chinese: ; traditional Chinese: ; pinyin: Jīnmào Dàshà; Shanghainese: Jinmoh Dusa; literally: "The Golden Prosperity Building"), also known as the Jinmao Building or Jinmao Tower, is an 88-story (93 if counting the floors in the spire) landmark skyscraper in Lujiazui, Pudong, Shanghai, China. It is 420.5 metres (1,380 feet) tall and is one of the tallest buildings in the world. It contains a shopping mall, offices and the Grand Hyatt Shanghai hotel, which at the time of completion was the highest hotel in the world. Along with the Oriental Pearl Tower, the Shanghai World Financial Center and the Shanghai Tower it is part of the Lujiazui skyline seen from the Bund. It used to be the tallest building in China but its height was surpassed on September 14, 2007, by the Shanghai World Financial Center which is located close by. The Shanghai Tower, a 121-story building located next to these two buildings, surpassed the height of both these buildings in 2015.
The building is located on a 24,000 m2 (260,000 sq ft) plot of land near the Lujiazui metro station and was built at an estimated cost of US$530 million.
It was designed by the Chicago firm of Skidmore, Owings & Merrill (SOM). Its postmodern form, whose complexity rises as it ascends, draws on traditional Chinese architecture such as the tiered pagoda, gently stepping back to create a rhythmic pattern as it rises. Like the Petronas Towers in Malaysia, the building's proportions revolve around the number 8, associated with prosperity in Chinese culture. The 88 floors (92 if the spire floors are counted) are divided into 16 segments, each of which is 1/8 shorter than the 16-story base. The tower is built around an octagon-shaped concrete shear wall core surrounded by 8 exterior composite supercolumns and 8 exterior steel columns. Three sets of 8 two-story high outrigger trusses connect the columns to the core at six of the floors to provide additional support.
...
Wikipedia
