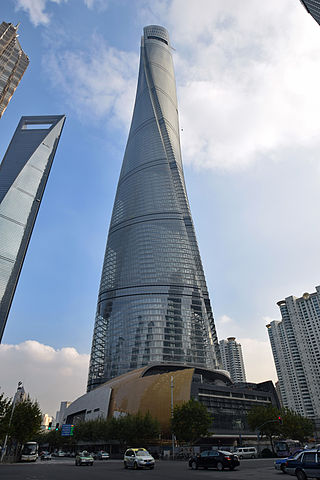Shanghai Tower
| Shanghai Tower | |
|---|---|
| 上海中心大厦 Shànghǎi Zhōngxīn Dàshà |
|
 |
|
| Former names | Shanghai Center |
| General information | |
| Status | Complete |
| Type | Mixed-use |
| Location | 501 Yincheng Middle Rd, Lujiazui, Pudong, Shanghai, China |
| Coordinates | 31°14′08″N 121°30′04″E / 31.2355°N 121.501°ECoordinates: 31°14′08″N 121°30′04″E / 31.2355°N 121.501°E |
| Construction started | 29 November 2008 |
| Completed | 6 September 2014 |
| Inaugurated | 18 February 2015 |
| Cost |
US$2.4 billion 元15.7 billion (yuan) |
| Owner | Shanghai Tower Construction and Development |
| Height | |
| Architectural | 632 m (2,073 ft) |
| Tip | 632 m (2,073 ft) |
| Top floor | 587.4 m (1,927 ft) (Level 127) |
| Observatory | 561.25 m (1,841 ft) (Level 121) |
| Technical details | |
| Floor count | 127 above ground 5 below grade |
| Floor area | 380,000 m2 (4,090,300 sq ft) above grade 170 m2 (1,800 sq ft) below grade |
| Lifts/elevators | 106 |
| Design and construction | |
| Architect | Jun Xia (Gensler) TJAD |
| Engineer |
Thornton Tomasetti Cosentini Associates I.DEA Ecological Solutions |
| Main contractor | Shanghai Construction Group |
| References | |
The Shanghai Tower (Chinese: 上海中心大厦; pinyin: Shànghǎi Zhōngxīn Dàshà; Shanghainese: Zånhe Tsonshin Dasa; literally: "Shanghai Center Tower") is a 632-metre (2,073 ft), 127-story megatall skyscraper in Lujiazui, Pudong, Shanghai. As of 2015, it is the world's tallest building, by height to highest usable floor (Level 127, 587.4 m). It also has the world's highest observation deck within a building or structure (Level 121, 561.25 m), and the world's fastest elevators at a top speed of 20.5 m/s (74 km/h). It is the world's second-tallest building by height to architectural top (behind Dubai's Burj Khalifa, 828 m) and the world's third-tallest structure (behind Tokyo Skytree, 634 m).
Designed by international design firm Gensler and owned by the Shanghai city government, it is the tallest of the world's first triple-adjacent super-tall buildings in Pudong, the other two being the Jin Mao Tower and the Shanghai World Financial Center. Its tiered construction, designed for high energy efficiency, provides nine separate zones divided between office, retail and leisure use.
Construction work on the tower began in November 2008 and topped out on 3 August 2013. The exterior was completed in summer 2015, and work was considered complete in September 2015. Although the building was originally scheduled to open to the public in November 2014, the actual public-use date slipped considerably. The observation deck was opened to visitors in July 2016; the period from July through September 2016 was termed a "test run" or "commissioning" period.
...
Wikipedia
