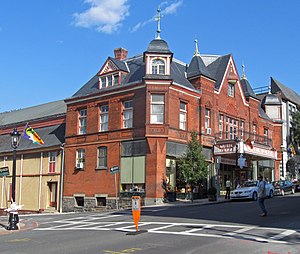Tarrytown Music Hall

West profile and south elevation, 2010
|
|
| Address | 11 Main St. Tarrytown, NY USA |
|---|---|
| Coordinates | 41°04′36″N 73°51′32″W / 41.07659°N 73.85890°W |
| Owner | The Friends of the Mozartina Musical Arts Conservatory, Inc |
| Designation |
NRHP #80002795 |
| Type | Music hall |
| Capacity | 843 |
| Construction | |
| Opened | 1885–1976 |
| Reopened | 1981 |
| Rebuilt | Early 1980s |
| Architect | Philip Edmunds |
| Website | |
| http://www.tarrytownmusichall.org | |
NRHP #80002795
The Music Hall, in Tarrytown, New York, United States, is located on West Main Street downtown. It is a brick structure in the Queen Anne architectural style erected in the late 19th century. In 1980 it was listed on the National Register of Historic Places.
It is the oldest theater in Westchester County still used as a theater, and considered one of the county's finest non-residential applications of the Queen Anne Style. In 1901 it was one of the first theaters to show the new form of entertainment called motion pictures.Dave Brubeck, Louis Armstrong and Miles Davis are among the musicians who have performed there. Many classical music performances have been recorded there to take advantage of its excellent acoustics. It is one of only 6% of theaters in the United States built before 1900.
It closed in 1976 due to neglect and structural problems. Shortly after it was listed on the Register, a local not-for-profit bought it and restored it. It has remained in operation since it was reopened a few years later, with several other renovations. More notable artists have performed there since then and it has been used in several films and television commercials.
The Music Hall is located on the northeast corner of the intersection of West Main and Kaldenberg Place, one block west of Broadway (U.S. Route 9). The surrounding neighborhood is a densely developed urban core, with many two-story commercial and mixed-use buildings. Some mature trees grow above building height, and there are a few parking lots between and behind the buildings. The terrain slopes gradually towards the Hudson River 0.6 mile (1 km) to the west.
The building itself is a two-and-a-half-story three-by-seven-bay structure. Its south (front) facade and the first three bays on the east and west have a rough-cut granite foundation and brick facing. The remaining bays and the north elevation have a brick foundation with stucco and half-timber facing. A limestone water table at the southwest corner appears to be the foundation due to the slope exposing it. Atop the building is a hipped roof shingled in slate with a cast iron parapet railing around its flat central section.
...
Wikipedia
