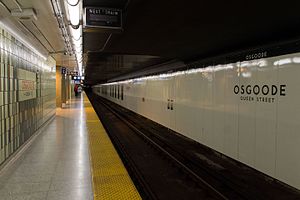Osgoode station
 |
|||||||||||
| Location | 181 Queen Street West Toronto, Ontario Canada |
||||||||||
| Coordinates | 43°39′03″N 79°23′12″W / 43.65083°N 79.38667°WCoordinates: 43°39′03″N 79°23′12″W / 43.65083°N 79.38667°W | ||||||||||
| Owned by | Toronto Transit Commission | ||||||||||
| Platforms | centre platform | ||||||||||
| Tracks | 2 | ||||||||||
| Connections |
|
||||||||||
| Construction | |||||||||||
| Structure type | underground | ||||||||||
| Disabled access | Yes | ||||||||||
| History | |||||||||||
| Opened | 28 February 1963 | ||||||||||
| Traffic | |||||||||||
| Passengers (2015) | 22,490 | ||||||||||
| Services | |||||||||||
|
|||||||||||
Osgoode is a subway station on the Yonge–University line in Toronto, Ontario, Canada. The station, which opened in 1963, is located under University Avenue where it is crossed by Queen Street West and is named for the nearby Osgoode Hall, which honours William Osgoode the province of Ontario's first chief justice. Wi-fi service is available at this station.
The station has a centre platform and was constructed using the cut-and-cover method.
When Osgoode Station was built, some utility lines were relocated away from the station to allow for a future "Lower Osgoode" station on the projected but never-built Queen Street subway, but unlike at Lower Queen, no actual construction took place. When it opened, Osgoode, like St. Andrew Station, boasted Vitrolite tiles on its walls. Cracks resulting from the high water table at the station forced the TTC to cover over most of these tiles in the 1970s with vertical panels along the outer walls of the tracks and ceramic tiles on the platform walls. In 2016 the cladding strips on the walls outside of the train tracks were replaced by off-white panels.
Entrances were all built as open stairwells, with the panel above the lintel emblazoned with the scales of justice, which referenced the Superior Court of Justice at Osgoode Hall. Subsequent refurbishment resulted in a generic TTC style replacing the unique symbolism. In 2006 a new entrance, with elevator access to the concourse level, was integrated into the construction of the Four Seasons Centre, at the southeast corner of Queen and University. Along with an elevator to the platform level within the fare paid area, this makes the station fully accessible since 2007. Current plans call for Diamond and Schmitt Architects, who were responsible for the opera house, to design complementary covered entrances at the other three corners of the intersection.
...
Wikipedia
