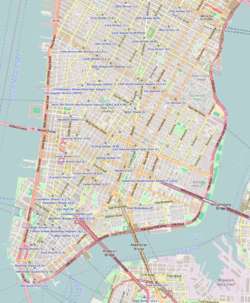New York Municipal Building
|
Manhattan Municipal Building
|
|
 |
|
| Location | Manhattan, New York |
|---|---|
| Coordinates | 40°42′46.67″N 74°0′13.99″W / 40.7129639°N 74.0038861°WCoordinates: 40°42′46.67″N 74°0′13.99″W / 40.7129639°N 74.0038861°W |
| Built | 1907–1914 |
| Architect | William M. Kendall |
| Architectural style | Renaissance, Other |
| NRHP Reference # | 72000879 |
| Significant dates | |
| Added to NRHP | October 18, 1972 |
| Designated NYCL | February 1, 1966 |
The David N. Dinkins Municipal Building, originally the Municipal Building and then the Manhattan Municipal Building, at 1 Centre Street in Manhattan, New York City, is a 40-story building built to accommodate increased governmental space demands after the 1898 consolidation of the city's five boroughs. Construction began in 1907 and ended in 1914, marking the end of the City Beautiful movement in New York. William M. Kendall of the noted architectural firm McKim, Mead & White designed the building, which was the first to incorporate a subway station – the Chambers Street station, served by the J Z trains – into its base.
Enormously influential in the civic construction of other American cities, the building's architectural style has been "variously described as Roman Imperial, Italian Renaissance, French Renaissance, or Beaux-Arts." It served as the prototype for the Terminal Tower in Cleveland, and the Wrigley Building in Chicago, in addition to the Seven Sisters of Stalin-era Soviet architecture.
...
Wikipedia



