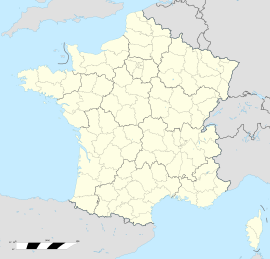Germigny-des-Prés
| Germigny-des-Prés | ||
|---|---|---|

The church in Germigny-des-Prés
|
||
|
||
| Coordinates: 47°50′45″N 2°18′00″E / 47.8458°N 2.3°ECoordinates: 47°50′45″N 2°18′00″E / 47.8458°N 2.3°E | ||
| Country | France | |
| Region | Centre-Val de Loire | |
| Department | Loiret | |
| Arrondissement | Orléans | |
| Canton | Châteauneuf-sur-Loire | |
| Intercommunality | Communauté de communes du Val d'Or et Forêt |
|
| Government | ||
| • Mayor (2014 - Current) | Philippe Thuillier | |
| Area1 | 9.78 km2 (3.78 sq mi) | |
| Population (2012)2 | 751 | |
| • Density | 77/km2 (200/sq mi) | |
| Time zone | CET (UTC+1) | |
| • Summer (DST) | CEST (UTC+2) | |
| INSEE/Postal code | 45153 /45110 | |
| Elevation | 102–112 m (335–367 ft) | |
|
1 French Land Register data, which excludes lakes, ponds, glaciers > 1 km² (0.386 sq mi or 247 acres) and river estuaries. 2Population without double counting: residents of multiple communes (e.g., students and military personnel) only counted once. |
||
1 French Land Register data, which excludes lakes, ponds, glaciers > 1 km² (0.386 sq mi or 247 acres) and river estuaries.
Germigny-des-Prés is a commune in the Loiret department in north-central France.
The oratory at Germigny-des-Prés (Loiret, Orléanais) was built by Bishop Theodulf of Orléans in 806 as part of his palace complex within the Gallo-Roman villa in Germaniacus. Theodulf, who was also abbot of the neighboring monastery of Saint-Benoît-sur-Loire, was a Spaniard and one of the most celebrated men of letters in the Carolingian Empire court of Charlemagne. The Carolingian architecture of his palace complex at Germigny-des-Prés was in a general sense modelled on Charlemagne's Palace of Aachen. All except the oratory was destroyed by the Vikings within a century of construction.
As reconstructed by Theodulf in 806, the oratory took the form of a rough square with single apses in the middle of the north, south, and west sides, and three apses on the east side. Internally, the space took the form of a Greek cross: a high central tower filled the central bay, barrel vaults extended off in the north, south, east, and west bays, while in the corner bays there were low domes carried on squinches. This plan type was later to become standard in Byzantine architecture.
Horseshoe arches are used throughout the church, an unusual element in French architecture derived, in this case, from the Visigothic practices of Theodulf's native Spain. The central apse of the east contains a rich and complex mosaic showing two cherubim above the Ark of the Covenant. Below his mosaic, Theodulf placed an inscription that occupies two lines:
...
Wikipedia



