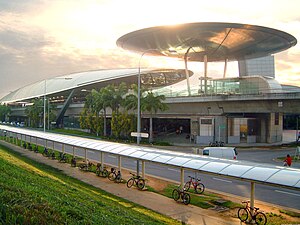Expo MRT Station
| Rapid transit | ||||||||||||||||

Unique structure of Expo MRT station.
|
||||||||||||||||
| Location | 21 Changi South Avenue 1 2 Expo Drive Singapore 486065/485985 |
|||||||||||||||
| Coordinates | 1°20′7.69″N 103°57′42.36″E / 1.3354694°N 103.9617667°E | |||||||||||||||
| Operated by |
SMRT Trains (SMRT Corporation) (Changi Airport Branch Line) SBS Transit DTL (Downtown Line) |
|||||||||||||||
| Line(s) | ||||||||||||||||
| Platforms | Island | |||||||||||||||
| Tracks | 2 | |||||||||||||||
| Connections | Bus, Taxi | |||||||||||||||
| Construction | ||||||||||||||||
| Structure type | Elevated (East West Line) Underground (Downtown Line) |
|||||||||||||||
| Platform levels | 2 | |||||||||||||||
| Disabled access | Yes | |||||||||||||||
| Other information | ||||||||||||||||
| Station code | CG1 DT35 | |||||||||||||||
| History | ||||||||||||||||
| Opened | 10 January 2001 (East West Line) End-2017 (Downtown Line) |
|||||||||||||||
| Previous names | Somapah | |||||||||||||||
| Services | ||||||||||||||||
|
||||||||||||||||
| Location | ||||||||||||||||
Expo MRT Station (CG1/DT35) is a Mass Rapid Transit station part of the Changi Airport Branch Line (CAL) of the East West Line in Tampines planning area, Singapore. It sports a space age architecture designed by world-renowned architect Sir Norman Foster. The roof is clad in titanium, steel, and glass, and its design enabled the platform to be columns-free, invoking a sense of spaciousness. The station is built to handle fluctuating passenger volumes due to events at the adjacent Singapore Expo, and has the large spaces needed to facilitate smooth traffic flow.
The section of underground track between this station and Changi Airport station is the longest underground track between any two MRT stations in Singapore.
The Land Transport Authority (LTA) has announced that this station will be an interchange with the future Downtown Line. When this station is ready, it will be the fourth station in Singapore that serves both an above ground line and an underground line after Paya Lebar, Buona Vista and Tampines.
The station's shell-shaped roof is derived from the section of a torus, as the eventual shape of the roof resembles a cylindrical cut perpendicular to the torus, while the shell roof is supported by two pairs of "Y" shaped twin columns separated by a 70-metre span in between. These columns are unique in that they are built outside the station platform and behind the train tracks.
Another distinctive feature is the large disc situated at the top of the glass elevator shaft, as seen in the photo on the right. The disc overhangs and terminates one end of the toroidal curved roof form, and contains an elevator shaft for the usage of the handicapped or needy. Its unusual shape lead some people to comment that it looked like a spaceship or UFO. This unique disc is the first of its kind in Singapore, although it was also used for the New Supreme Court building in downtown Singapore, which was opened in 2006.
...
Wikipedia

