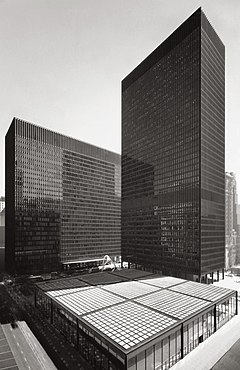Everett McKinley Dirksen United States Courthouse
| Everett McKinley Dirksen United States Courthouse | |
|---|---|

The Chicago Federal Center designed by Mies van der Rohe, includes the Dirksen Court House, at left.
|
|
| General information | |
| Architectural style | international style |
| Location | Chicago, Illinois |
| Address | 219 South Dearborn Street |
| Country | United States |
| Current tenants | U.S. officials |
| Construction started | 1960 |
| Completed | 1964 |
| Client | U.S. government |
| Height | 384 feet (117 m) |
| Technical details | |
| Floor count | 30 floors |
| Floor area | 1.4 million gross square feet |
| Design and construction | |
| Architect | Ludwig Mies van der Rohe |
The Everett McKinley Dirksen United States Courthouse, commonly referred to as the Dirksen Federal Building, is a skyscraper in downtown Chicago, Illinois, at 219 South Dearborn Street. It was designed by Ludwig Mies van der Rohe and completed in 1964. The building is 384 feet (117 m) tall, with 30 floors; it was named for U.S. Congressman and Senator Everett Dirksen. The building houses the United States Court of Appeals for the Seventh Circuit, the United States District Court for the Northern District of Illinois, the United States Bankruptcy Court, the United States Marshal for the Northern District of Illinois, United States Attorney for the Northern District of Illinois, and local offices for various court-related federal agencies, such as the Federal Public Defender, United States Probation Service and United States Trustee. It is one of three buildings making up the modernist Federal Plaza complex designed by van der Rohe, along with the U.S. Post Office (Loop Station) and the Kluczynski Federal Building. Separate from the Federal Plaza, but opposite the Kluczynski Building across Jackson Boulevard, is the Metcalfe Federal Building.
In 1960, Congress authorized the U.S. General Services Administration to construct a new office complex in Chicago's Loop District. The Federal Center consolidated over thirty agencies formerly scattered throughout the city in substandard leased space. Four Chicago architectural firms joined forces for the commission. The world-renowned architect Ludwig Mies van der Rohe served as the chief designer with Schmidt, Garden and Erikson; C. F. Murphy Associates; and A. Epstein and Sons all working on the project.
...
Wikipedia
