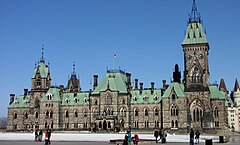East Block
| East Block | |
|---|---|

The East Block of Parliament Hill
|
|
| General information | |
| Architectural style | Victorian High Gothic |
| Town or city | Ottawa, Ontario |
| Country | Canada |
| Coordinates | 45°25′29″N 75°41′51″W / 45.424709°N 75.697453°W |
| Construction started | 1859 |
| Completed | 1866 |
| Client |
The Queen in Right of the United Kingdom (1859) The King in Right of Canada (1910) |
| Owner | The Queen in Right of Canada |
| Design and construction | |
| Architect | Thomas Stent and Augustus Laver |
The East Block (officially the Eastern Departmental Building; in French: Édifice administratif de l'est) is one of the three buildings on Canada's Parliament Hill, in Ottawa, Ontario, containing offices for parliamentarians, as well as some preserved pre-Confederation spaces.
Built in the Victorian High Gothic style, the East Block is, along with the Library of Parliament, one of only two buildings on Parliament Hill to have survived mostly intact since original construction. Though not as renowned as the Centre Block of parliament, the East Block formerly appeared on the face of the Journey Series design of the Canadian hundred-dollar bill. The East Block is open to the public for tours in July and August.
Designed by Thomas Stent and Augustus Laver, the East Block is an asymmetrical structure built in the Victorian High Gothic style, with load bearing masonry walls— being nearly 0.9 m (3 ft) thick at the ground level, expanding to 2.1 m (7 ft) thick at the base of the main tower. These are all clad in a rustic Nepean sandstone exterior and dressed stone trim around windows and other edges, as well as displaying a multitude of stone carvings, including gargoyles, grotesques, and friezes, keeping with the style of the rest of the parliamentary complex.
This detail continues on the interior of the East Block, where emblems, such as wheat sheaves, were carved in stone originally to indicate the various government departments housed nearby. The level of quality and luxury of the offices initially indicated the status of the inhabitant: large, wood panelled chambers with marble fireplaces and richly decorated plaster ceilings served for ministers of the Crown; intricate, but somewhat less detailed cornices were sufficient for senior bureaucrats; and basic, machine-made woodwork and concrete fireplace mantles filled rooms set aside for clerks. Though much of the original decor has been retained or restored, the spaces have been reorganized so that the East Block now houses, as well as ministers, members of parliament, senators, and parliamentary administrators. Corridors and entranceways are also lit by windows filled with stained glass, and contemporary adaptations of the original gas fixtures adorn the walls. Beneath the decor stand 0.6 m (2 ft) wide, double-wythe masonry partitions with a rubble fill core, and concrete floors more than 0.3 m (1 ft) thick.
...
Wikipedia
