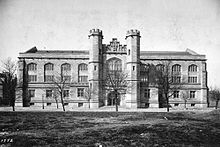Bartlett Gymnasium
 |
|
| Location | 5640 South University Avenue Chicago, Illinois, United States |
|---|---|
| Owner | University of Chicago |
| Operator | University of Chicago |
| Capacity | 3,500 |
| Construction | |
| Broke ground | November 28, 1901 |
| Opened | January 29, 1904 Remodeled 2002 |
| Construction cost |
1904 $237,984.20 2002 $13,500,000 |
| Architect |
1901 Shepley, Rutan & Coolidge 2002 Bruner/Cott |
| Tenants | |
| campus dining hall Center for Leadership and Involvement |
|
Bartlett Gymnasium is a former athletic facility on the campus of the University of Chicago in Chicago, Illinois, United States, that has been converted into a campus dining hall.
Construction of the building took place between November, 1901 and January, 1904 on land owned by the university. The cost of construction, however, was covered by Hibbard, Spencer, Bartlett & Company owner Adolphus C. Bartlett. The gymnasium was built as a memorial for A.C. Bartlett's son, Frank Dickinson Bartlett, who died of appendicitis while traveling in Munich, Bavaria, July 15, 1900, at the age of twenty. Upon completion, the Gothic style building was 200 feet by 80 feet with 2 stories and a basement. The top floor contains the main gymnasium measuring 75 feet by 195 feet, that could be utilized for men's physical education courses as well as being the facility for the Chicago Maroons men's basketball team to compete. This gym also includes a 12 foot wide, 1/13 of a mile, running track which is suspended from the roof girders. Additionally, the ground floor contained locker rooms, faculty exercising room, a 60 foot long by 28 foot wide swimming pool, bathrooms and offices. The basement was focused on specialized rooms for athletic teams. In 1932, the team moved into the newly built Henry Crown Field House, and the building became underutilized and fell into disrepair. In 2002, the gymnasium was remodeled to become a full-time dining hall.
Upon its completion, the gymnasium contained a mural within the front entrance hall created by Frederic Clay Bartlett, brother of Frank. The mural depicts Athletic Games in the Middle Ages with the participants dressed in appropriate attire. The gym also included the Bartlett Memorial Window, presented to the university by William Gold Hibbard. The stained-glass was taken from Walter Scott's Ivanhoe and represents Rowena crowning Ivanhoe at the close of the second day's tournament at Ashby de la Zouche. The window was designed and drawn by Edward P. Sperry, a close friend of Frederic Bartlett. Over 15,000 pieces of glass were used in the construction of the window. The window was placed above the main entrance of the gymnasium, facing Lexington Avenue.
...
Wikipedia
