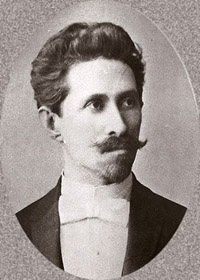Alexander Pomerantsev
| Alexander Pomerantsev | |
|---|---|
 |
|
| Born | November 11, 1849 Moscow |
| Died | October 27, 1918 Petrograd |
| Nationality | Russia |
| Occupation | Architect |
| Practice | Own practice |
| Buildings |
Alexander Nevsky Cathedral, Sofia Bridges and stations of Moscow Ring Railroad Upper Trade Rows |
Alexander Nikanorovich Pomerantsev (Russian: Александр Никанорович Померанцев, November 11, 1849 — October 27, 1918) was a Russian architect and educator responsible for some of the most ambitious architectural projects realized in Imperial Russia and Bulgaria at the turn of the 20th century. An accomplished eclecticist, Pomerantsev practiced Art Nouveau, Byzantine, Russian Revival styles and collaborated with leading structural engineers of his period in creating new types of commercial buildings.
Pomerantsev was born in Moscow and graduated from the Moscow School of Painting, Sculpture and Architecture in 1874. He furthered his education at the Imperial Academy of Arts (1874–78), winning the Academy scholarship for a five-year study tour of Italy, France and Switzerland (1878–1883). In 1887 he was awarded title of Academic of Architecture for his study of Cappella Palatina (1887, revised edition 1911).
First buildings by Pomerantsev were built in Rostov-on-Don; the block-sized Moskovskaya Hotel (1885, now City Hall) and Gench Building (1883) were at that time the largest structures in the city. These building followed the European eclectic tradition.
In 1889 Pomerantsev won an open competition to design the Moscow Upper Trading Rows (now GUM) on Red Square, his first large, and perhaps his most conspicuous project. It was "a turning point in Russian architectural history, not only because it represented the apogee of the search for a national style but also because it demanded advanced functional technology applied on a scale unprecedented in Russian civil architecture." Pomerantsev provided overall planning and architectural design, Vladimir Shukhov – structural design. According to William Craft Brumfield, "that the enormous Upper Trading Rows functioned, if imperfectly, is a tribute both to Shukhov's design and to the technical proficiency of Russian architecture toward the end of the century. The use of reinforced concrete for the interior walls and vaulting eliminated the need for thick masonry support walls and provided the space for circulation and light. For maintenance, there was a network of basement corridors, beneath which was a subbasement with heating boilers and an electrical generating station. Every element of professional architecture, from educational institutions to the open competition system, contributed to the project." Critics noted disjunction of functional concrete and steel structure and elaborate Russian Revival styling that consumed 40 million bricks. While upper floor galleries benefited from Shukhov's skylights, lower level suffered from inadequate ventilation, and, as a result, demand for shop space in the building did not meet the expectations.
...
Wikipedia
