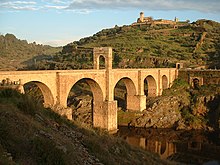Alcántara Bridge
| Alcántara Bridge | |
|---|---|
 |
|
| Coordinates | 39°43′21″N 6°53′33″W / 39.7224°N 6.8924°WCoordinates: 39°43′21″N 6°53′33″W / 39.7224°N 6.8924°W |
| Crosses | Tagus River |
| Locale | Alcántara, Spain |
| Heritage status | Listed as cultural heritage since 1921 |
| Characteristics | |
| Design | Roman arch bridge |
| Material | Stone |
| Total length | 181.7 m |
| Width | 8.6 m |
| Height | 45 m |
| Longest span | 28.8 m |
| Number of spans | 6 |
| Load limit | 52 t |
| History | |
| Designer | Caius Julius Lacer |
| Construction begin | 104 AD |
| Construction end | 106 AD |
The Alcántara Bridge (also known as Trajan's Bridge at Alcantara) is a Roman stone arch bridge built over the Tagus River at Alcántara, in Extremadura, Spain, between 104 and 106 AD by an order of the Roman emperor Trajan in 98.
The Alcántara Bridge has suffered even more damage from war than from the elements over the years. The Moors destroyed one of the smallest arches in 1214 although this was rebuilt centuries later, in 1543, with stone taken from the original quarries. The second arch on the northwest side was then later destroyed in 1760 by the Spanish to stop the Portuguese advancing and was repaired in 1762 by Charles III, only to be blown up again in 1809 by Wellington's forces attempting to stop the French. Temporary repairs were made in 1819, but much of the bridge was destroyed yet again in 1836 by the Carlists. The bridge was rebuilt in 1860 using mortared masonry. And following completion of the José María de Oriol Dam, which allowed for the draining of the Tagus riverbed, the main pillars were completely repaired in 1969.
The bridge originally measured 190 m in length, which is today reduced to 181.7 m. The clear spans of the six arches from the right to the left riverside are 13.6, 23.4, 28.8, 27.4, 21.9 and 13.8 m.
It bears the following inscription on the archway over the central pier.
Pontem perpetui mansurum
in saecula mundi
fecit divina nobilis arte Lacer ...
Permanent bridge will remain
forever in the world
Lacer (designer) made by the famous art ...
Looking south, in the background the small temple with Lacers grave
The entrance of the temple with the crypt of the Roman architect
...
Wikipedia

