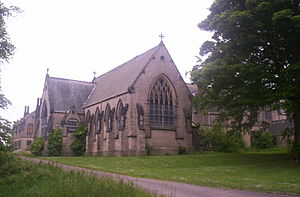Ushaw College
| Ushaw College | |
|---|---|
| St. Cuthbert's College, Ushaw | |

St. Cuthbert's College, Ushaw, Durham
|
|
| Coordinates: 54°47′17″N 1°39′40″W / 54.78818°N 1.66116°W | |
| Location | Ushaw Moor, Durham |
| Country | UK |
| Denomination | Roman Catholic |
| Website | http://www.ushaw.org |
| History | |
| Former name(s) | English College, Douai |
| Founded | September 29, 1568 |
| Founder(s) | Bishop William Gibson |
| Dedication | St. Cuthbert |
| Consecrated | September 1808 |
| Architecture | |
| Status | Theological College |
| Functional status | Closed |
| Heritage designation | Grade II with parts Grade II* and St Michael's Chapel Grade I |
| Designated | 17 January 1967 (main block and college chapel; other parts parts, including St Michael's Chapel, added 24 June 1987) |
| Architect(s) |
James Taylor |
| Style | Gothic Revival |
| Groundbreaking | 23 April 1804 |
| Completed | 2 August 1808 |
| Closed | 2011 |
| Administration | |
| Parish | St. Joseph's, Ushaw Moor |
| Deanery | St. Cuthbert |
| Episcopal area | Sunderland and East Durham |
| Diocese | Hexham and Newcastle |
| Province | Liverpool |
 |
|
James Taylor
Ushaw College is a former Catholic seminary near the village of Ushaw Moor, County Durham, England. It was founded in 1808 by scholars from the English College, Douai, who had fled France after the French Revolution. Ushaw College was affiliated with the University of Durham from 1968 and was the principal Roman Catholic seminary for the training of Catholic priests in the north of England, finally closing in 2011 due to the shortage of vocations. The buildings and grounds are now maintained by a charitable trust.
The English College, Douai was founded in 1568 but was forced to leave France in 1795 following the French Revolution. Part of the college settled temporarily at Crook Hall northwest of Durham. In 1804 Bishop William Gibson began to build at Ushaw Moor, four miles west of Durham. These buildings, designed by James Taylor, were opened as St Cuthbert's College in 1808. There was a steady expansion during the nineteenth century with new buildings put up to cater for the expanding number of clerical and secular students. In 1847, the newly built chapel, designed by Augustus Welby Northmore Pugin was opened. This was followed by the Big Library and Exhibition Hall designed by Joseph Hansom, 1849–1851. The Junior House, designed by the distinguished architect, Peter Paul Pugin, was added in 1859. St Cuthbert’s Chapel, designed by Dunn and Hansom, was opened in 1884, replacing an earlier one by Augustus Welby Northmore Pugin, which the seminary had then outgrown. The Refectory was designed and built by E. W. Pugin. The final development came in the early 1960s with the opening of a new East wing, providing additional classrooms and single bedrooms for 75 students. The main college buildings are grade II listed, however the College Chapel is grade II* and the Chapel of St Michael is grade I.
...
Wikipedia

