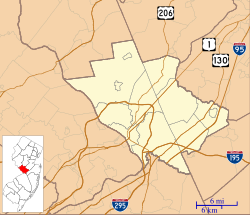University Cottage Club
|
University Cottage Club
|
|
 |
|
| Location | Princeton, New Jersey |
|---|---|
| Coordinates | 40°20′53.8″N 74°39′06.2″W / 40.348278°N 74.651722°WCoordinates: 40°20′53.8″N 74°39′06.2″W / 40.348278°N 74.651722°W |
| Built | 1906 |
| Architect | McKim, Charles Follen; McKim, Mead, and White |
| Architectural style | Colonial Revival |
| Part of | Princeton Historic District (#75001143) |
| NRHP Reference # | 99001315 |
| NJRHP # | 175 |
| Significant dates | |
| Added to NRHP | November 19, 1999 |
| Designated NJRHP | September 14, 1999 |
The University Cottage Club is one of eleven current eating clubs at Princeton University, in Princeton, New Jersey, United States. It is also one of the six bicker clubs, along with The Ivy Club, Tiger Inn, Cap and Gown Club, Cannon Club and Tower Club.
In 1884, a group of freshmen who called themselves "The Seven Wise Men of Grease" of the Class of 1888, chose to eat in a private room on the second floor of Dohm’s Restaurant on Nassau Street across from the campus. In their sophomore year, the group moved up Nassau Street to a hotel on the corner of Railroad Avenue (now University Place) known as The University Hotel. In September of their junior year as they were joined by several other students, they found a small house immediately south of The University Hotel on Railroad Avenue (where Hamilton Hall now stands) owned by the college, known as "The University Cottage". A couple was hired to cook and serve their meals. Prior to their graduation in 1888, the group invited members from the sophomore class to join their new venue. In 1889, new members of this society adopted legal papers and agreed on the name "The University Cottage Club of Princeton."
In 1890, a lot on Prospect Avenue (upon which today’s clubhouse stands) was purchased and a shingled Victorian clubhouse was built in 1892. The enrollment continued to grow and this structure was moved to Library Place when plans were made for a larger building. The current 2 1⁄2-story Georgian Revival clubhouse was designed by Charles Follen McKim of the New York architectural firm McKim, Mead and White in 1903 and built in 1906.
The library on the second floor is modeled on the fourteenth century library in Merton College, Oxford University. In the Dining Room, one such carving reads “Ubi Amici Ibidem Sunt Opes” (“Where there are friends there are riches”) which has become over the years a motto of the Club.
...
Wikipedia



