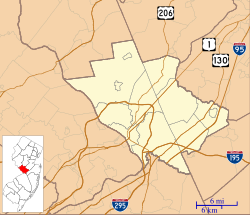Trinity Church, Princeton
| Trinity Church | |
|---|---|
| Trinity Episcopal Church | |
 |
|
| Country | United States |
| Denomination | Episcopal |
| Churchmanship | Liberal High Church |
| Membership | 2,000 |
| Weekly attendance | 400 |
| Website | trinityprinceton |
| History | |
| Founded | 1833 |
| Architecture | |
| Architect(s) | Charles Steadman (1833), Richard Upjohn (1870), Ralph Adams Cram (expansion 1914) |
| Style | Greek Revival (1833-1870), Gothic architecture (1870-present) |
| Completed | 1870 |
| Administration | |
| Diocese | Diocese of New Jersey |
| Province | Province II |
| Clergy | |
| Bishop(s) | William H. Stokes |
| Rector | Paul Jeanes III |
|
Trinity Episcopal Church
|
|
| Coordinates | 40°20′49.9″N 74°39′52.6″W / 40.347194°N 74.664611°WCoordinates: 40°20′49.9″N 74°39′52.6″W / 40.347194°N 74.664611°W |
| Part of | Princeton Historic District (#75001143) |
| Added to NRHP | 27 June 1975 |
Trinity Church is an historic Episcopal congregation located at 33 Mercer Street in Princeton, New Jersey. It is the largest Episcopal church in New Jersey.
Trinity was a relative latecomer in mainly Calvinistic central New Jersey. Princeton Borough, in particular, was a heavily Presbyterian village, anchored by the College of New Jersey (now Princeton University) and Princeton Theological Seminary. A handful of local would-be parishioners, including a number with southern connections, founded Trinity in 1833, building a modest Greek Revival meeting hall as their church. Miller Chapel, a stone's throw away on the Princeton Theological Seminary campus, is a similar building by the same local architect-builder, Charles Steadman, who also designed many houses in the neighborhood.
In 1870 the original structure gave way to a larger, more assertively Episcopalian building designed in the Gothic Revival style by Richard Upjohn and his son. This remained until the first decade of the last century, when architect Ralph Adams Cram doubled the nave in length. In 1914, Cram was hired again to create a small chapel in the north transept (the Lady Chapel), a larger French Gothic chancel, and a significantly heightened tower accommodating a small carillon of ten Meneely bells. With some interior alterations, this is today's church building. A stone over the chancel door is from the 13th century St. Oswald's Church near Malpas, the original home.
In 1850 the church built a gothic schoolhouse (now attached to the parish house and serving as offices) to serve as a Sunday School for parish children (itself an innovation), and at other times as a school for African-American children, whom the local schools did not serve. In the second half of the 19th century, Trinity founded several nearby missions, of which two survive independently.
Starting in 1879, Trinity, like many Episcopal parishes, participated in the Choral Revival in the Anglican church, with its emphasis on vested choirs of men and boys trained by professional church musicians, and singing quality church music. Thus began its choir program, long one of the finest in the nation. This rigorous program, now coeducational, has thrived under a succession of gifted leaders, including notable Anglican musicians John Bertalot and Tom Whittemore.
...
Wikipedia



