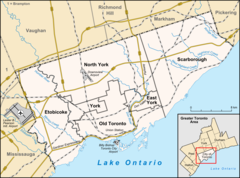Toronto City Hall
| Toronto City Hall | |
|---|---|
 |
|
|
Location within Toronto
|
|
| General information | |
| Architectural style | Modernist |
| Location | 100 Queen Street West Toronto, Ontario M5H 2N2 |
| Coordinates | 43°39′12″N 079°23′02″W / 43.65333°N 79.38389°WCoordinates: 43°39′12″N 079°23′02″W / 43.65333°N 79.38389°W |
| Construction started | November 7, 1961 |
| Inaugurated | September 13, 1965 |
| Cost |
$ 31 million ($234 million in 2017 dollars) |
| Owner | City of Toronto |
| Height | 73.76 m (242.0 ft) |
| Design and construction | |
| Architect | Viljo Revell |
| Structural engineer | Hannskarl Bandel |
| Awards and prizes | Ontario Association of Architects 25 Year Award (1998) |
| Renovating team | |
| Architect | Bruce Kuwabara |
| Designated | 1991 |
The Toronto City Hall, or New City Hall, is the seat of the municipal government of Toronto, Ontario, Canada, and one of the city's most distinctive landmarks. Designed by Finnish architect Viljo Revell (with Heikki Castrén, Bengt Lundsten, and Seppo Valjus) and landscape architect Richard Strong, and engineered by Hannskarl Bandel, the building opened in 1965. It was built to replace Old City Hall, which was built in 1899. The current city hall, located at Nathan Phillips Square, is actually Toronto's fourth and was built in order to replace the former city hall due to a shortage of space. The area of Toronto City Hall and the civic square was formerly the location of Toronto's Old Chinatown, which was expropriated and bulldozed during the mid-1950s in preparation for a new civic building.
In 1958, an international architectural competition was launched by Mayor Nathan Phillips in order to find a design for the new city hall. Revell's winning proposal came first among submissions from 42 countries. It consists of near-twin towers surrounding a white disk-like council chamber, which is mounted on a raised platform with entrances located below. There is also a ramp from connecting the square to the podium roof, from which there is access to the council chamber. The two towers are of unequal height, the east tower being taller than the west. The building was nicknamed "The Eye of the Government" because it resembles a large eye in a plan view. Revell died a year before New City Hall was completed.
Toronto had been looking to build a more modern city hall to house its growing municipal government since at least 1943, when a report to city council recommended a new city hall and square in the block bounded by Queen Street West, Bay Street, and Chestnut Street. The recommendation was rejected by the electorate in a referendum on New Year's Day in 1947. However, in October 1952, a panel of citizens appointed by city council made the same recommendation. In 1954, a partnership of three of Toronto's largest architectural firms was selected to do the design: Marani and Morris, Mathers and Haldenby, and Shore and Moffat. Presented in November 1955, their design proposed a conservative, limestone-clad building in the Modernist style. It was symmetrical and faced a landscaped square. Unlike the design that would ultimately be built, it retained the stone Beaux-Arts Registry Office on the western part of the site and also included a landscaped public space in front of it. The podium of the new city hall was to house the council chambers, and was given columns to complement the eight columns of the Registry Building, with which it was aligned across the new public space in front of it.
...
Wikipedia

