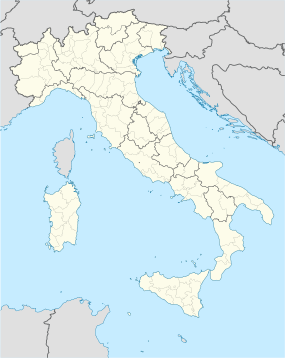Timpone della Motta

The remains of Temple I on the acropolis of the Timpone della Motta
|
|
| Location | Francavilla Marittima, Province of Cosenza, Calabria, Italy |
|---|---|
| Coordinates | 39°48′28″N 16°22′7″E / 39.80778°N 16.36861°ECoordinates: 39°48′28″N 16°22′7″E / 39.80778°N 16.36861°E |
| Type | Settlement, later sanctuary |
| History | |
| Periods | Middle Bronze Age to Classical Greece |
The Timpone della Motta is a hill two kilometers to the southwest of Francavilla Marittima in Calabria, Italy. It is an archaeological site which was inhabited since the Middle Bronze Age. In the Iron Age the hill was the site of an Oenotrian settlement. Over time the settlement was transformed into an important sanctuary, which was notable as the site of the first known ancient Greek temples on the Italian Peninsula. The Oenotrians were influenced by the culture of the Greek colonists from nearby Sybaris, who eventually took over the site in the second half of the seventh century. The hill was abandoned when the Bruttians conquered the region in the fourth century BC.
The hill has an elevation of 280 meters above sea level and overlooks the coastal plain of Sibari and the Gulf of Taranto. It is on the northern bank of the seasonal Raganello river. Close to the hilltop is the acropolis, which was the location of a sanctuary with three temples. The acropolis was surrounded by a defensive wall. Several terraces with evidence of settlement are located further downhill and the Macchiabate necropolis lies at the foot of the hill. The ancient Greek city of Sybaris was located at a distance of 15 kilometers to the southeast.
The oldest remains belong to a Middle Bronze Age dwelling which stood on the later site of Temple V on the acropolis. During the Iron Age in the ninth and eight centuries BC the hill was the site of a large Oenotrian settlement. Archaeological evidence indicates that a weaving house stood at the site of the Bronze Age dwelling in this period. This building was three times the size of a contemporary native hut discovered on Plateau I and might have had a religious function as well.
In the last quarter of the eight century BC this house and the other Oenotrian apsidal wooden dwellings on the acropolis were replaced by long rectangular wooden temples dedicated to Athena. The temples followed a Greek design but were constructed with native techniques. They were built around a plaza in the center, with Temple I to the northeast of the plaza, Temple V (built on the location of the weaving house) to the southwest and Temple III to the northwest. Temples I and V were built parallel to the length of the plaza, but Temple III had an entrance which faced the plaza.
...
Wikipedia

