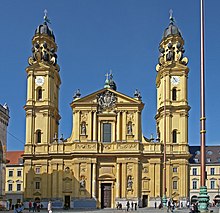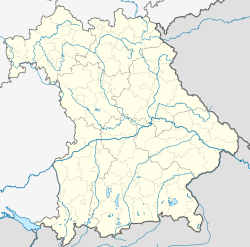Theatinerkirche (Munich)
| Theatine Church | |
|---|---|
| German: Theatinerkirche St. Kajetan | |
 |
|
| 48°08′31″N 11°34′35″E / 48.14194°N 11.57639°ECoordinates: 48°08′31″N 11°34′35″E / 48.14194°N 11.57639°E | |
| Location | 2a Munich, Bavaria |
| Country | Germany |
| Denomination | Roman Catholic |
| Website | www |
| History | |
| Dedication | Saint Cajetan |
| Architecture | |
| Status | Parish church |
| Functional status | Active |
| Style | Baroque |
| Years built | 1663-1688 1676-1690 (towers) 1765-1768 (facade) |
| Specifications | |
| Capacity | 400 |
| Width | 15.5 metres (51 ft) |
| Number of domes | 1 |
| Dome diameter (outer) | 17.7 metres (58 ft) |
| Number of towers | 2 |
| Tower height | 64.6 metres (212 ft) |
| Administration | |
| Archdiocese | Munich and Freising |
| Clergy | |
| Pastor(s) | P. Dr. Klaus Obermeier OP |
| Laity | |
| Director of music | Dr. Robert P. Mehlhart OP |
The Theatine Church of St. Cajetan (German: Theatinerkirche St. Kajetan) is a Catholic church in Munich, southern Germany. Built from 1663 to 1690, it was founded by Elector Ferdinand Maria and his wife, Henriette Adelaide of Savoy, as a gesture of thanks for the birth of the long-awaited heir to the Bavarian crown, Prince Max Emanuel, in 1662. Now administered by the Dominican Friars, it is also known as the Dominican Priory of St. Cajetan.
The church was built in Italian high-Baroque style, inspired by Sant'Andrea della Valle in Rome, designed by the Italian architect Agostino Barelli. His successor, Enrico Zuccalli, added two 66 meters high towers, originally not planned, and then finished the 71-metre (233 ft) high dome in 1690. The church is 72 metres (236 ft) long and 15.5 metres (51 ft) wide. The facade in Rococo style was completed only in 1768 by François de Cuvilliés. Its Mediterranean appearance and yellow coloring became a well known symbol for the city and had much influence on Southern German Baroque architecture.
After the crown prince and later elector Max Emanuel had been born on 11 July 1662, Agostino Barelli from Bologna received the draught order. As a construction site for church and cloister the north-east corner of the cross quarter was selected directly by the town wall and Schwabinger Gate which lies opposite to the Residence. Already on 29 April 1663 the laying of the foundation stone occurred. Barelli took as a model the mother's church of the Theatines, Sant'Andrea della Valle in Rome. During the shell works it came to violent discussions between Barelli and his site manager Antonio Spinelli, even Theatine and father confessor of Henriette which finally led to Barelli's dismissal. Agostino Barelli still completed the shell till 1674 and then left Munich. In the same year Enrico Zuccalli took over the artistic management. Main focus of his activity was the outside creation. Zuccalli determined the form of the dome and the very unconventional towers.
...
Wikipedia

