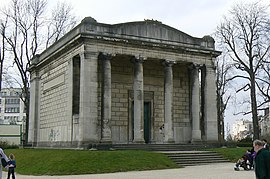Temple of Human Passions
| Temple of Human Passions | |
|---|---|
| Pavillon des passions humaines (French) Tempel van de menselijke driften (Dutch) |
|
 |
|
| Alternative names | Horta-Lambeaux Pavilion |
| General information | |
| Architectural style | Eclectic, neoclassical |
| Location | Brussels, Belgium |
| Coordinates | 50°50′35.02″N 4°23′14.48″E / 50.8430611°N 4.3873556°ECoordinates: 50°50′35.02″N 4°23′14.48″E / 50.8430611°N 4.3873556°E |
| Current tenants | Saudi Arabia (until 2068) |
| Construction started | 1892 |
| Completed | 1896 |
| Inaugurated | 1 October 1899 |
| Renovated | 2014 |
| Cost | |
| Renovation cost | 800 000 EUR |
| Client | Belgian government |
| Owner | Belgian government |
| Landlord | Royal Museums of Art and History |
| Technical details | |
| Floor area | 20 by 15 metres (66 ft × 49 ft) |
| Design and construction | |
| Architect | Victor Horta |
| Other designers | Jef Lambeaux |
| Main contractor | Alphonse Balat |
| Website | |
| www |
|
The Temple of Human Passions (French: Pavillon des passions humaines, Dutch: Tempel van de menselijke driften), also known as Pavillon Horta-Lambeaux, is a neoclassical pavilion in the form of a Greek temple that was built by Victor Horta in 1896 in the Cinquantenaire Park of Brussels. Although classical in appearance, the building shows the first steps of the young Victor Horta towards Art Nouveau. It was designed to serve as a permanent showcase for a large marble relief "Human Passions" by Jef Lambeaux. Since its completion the building has remained almost permanently closed. Since 2014, the building is accessible during the summer time.
In 1889 Victor Horta was commissioned for 100 000 francs to design a pavilion to house Jef Lambeaux's sculpture "The Human Passions" on the recommendation of his teacher Alphonse Balat, King Leopold II's favourite architect.
The small temple of classic look already announced the Art Nouveau manner associated with the architect. Although loyal to the formal vocabulary of classical architecture, Horta already managed to incorporate all elements of the new style. At first sight, the building looks like a classic temple. However, there is not a single straight line in the building. Every classic detail is revisited and reinterpreted. Horta succeeded in designing an almost "organic" interpretation of the classical temple, without completely abolishing any reference to an historical style. Slightly bent like the foot of a tree, the walls seem to have sprung organically.
After World War I Horta would return to this classicism in his designs for the Centre for Fine Arts and the Musée des Beaux-Arts in Tournai.
...
Wikipedia
