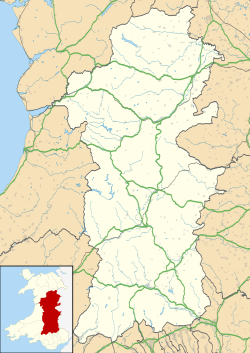St Cedwyn's Church, Llangedwyn
| St Cedwyn, Llangedwyn | |
|---|---|

St Cedwyn, Llangedwyn
|
|
| Coordinates: 52°48′31″N 3°12′20″W / 52.808722°N 3.205684°W | |
| Location | Llangedwyn, Powys |
| Country | Wales |
| Architecture | |
| Functional status | active |
| Heritage designation | Grade II |
| Designated | 19 June 2001 |
| Architect(s) | Benjamin Ferrey |
| Architectural type | Church |
| Style | Medieval and Romanesque Revival |
| Administration | |
| Parish | Llangedwyn |
| Diocese | St.Asaph |
St Cedwyn's Church at Llangedwyn was formerly in the historic county of Denbighshire but since 1996 has been within the Montgomeryshire Shire Area of Powys, Wales. St Cedwyn's was a chapel of ease of Llanrhaeadr-ym-Mochnant. Llangedwyn is 7 miles south-west of Oswestry and to the south of the Berwyn Mountains. Saint Cedwyn may have been a son of the 5th century saint and princess Saint Madryn.
The church was extensively restored in 1869–70 by Benjamin Ferrey under the patronage of Sir Watkin Williams-Wynn of Llangedwyn Hall, but incorporates medieval masonry in its west and east walls, and also retains a Romanesque-revival porch of c.1840, very probably by Thomas Penson. Further restoration was undertaken by Herbert Luck North before 1907, including the addition of a dormer window to the roof on the north side.
There is no external differentiation between the nave and chancel. The north wall has re-used stone at lower levels; there are also two horizontal bands of dressed sandstone (probably Cefn stone) blocks along the complete length of wall. Three Gothic windows with two lights and a quatrefoil are above, in pale sandstone. There are hoodmoulds with head stops, all different. There are two buttresses with ornamented coping stones. The east or chancel window has three stepped, lancet lights under a two-centred arch and a hoodmould with foliate stops, and above this is a relieving arch of dressed freestone. On the south wall are three windows, two with paired lancet lights, and one triple. A single horizontal band of dressed freestone is comparable with the north wall of the nave. The west wall has considerable amounts of re-used stone. The vestry on the south side has square-headed doorway, and the east side has a window in a similar style.
The porch is in roughcast render on the wall faces, and pilaster buttresses at the four corners with a blind arcaded window in Romanesque revival style. The Romanesque-style doorway is in terracotta and brick, with eaves courses in the same material. The west wall has Romanesque-style windows and considerable amounts of re-used stone. The roof has a dormer window added by Herbert Luck North.
...
Wikipedia

