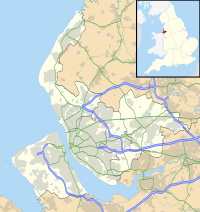St Bartholomew's Church, Thurstaston
| St Bartholomew's Church, Thurstaston | |
|---|---|

St Bartholomew's Church, Thurstaston
|
|
| Coordinates: 53°20′55″N 3°07′56″W / 53.3485°N 3.1321°W | |
| OS grid reference | SJ 247,841 |
| Location | Thurstaston, Wirral, Merseyside |
| Country | England |
| Denomination | Anglican |
| Website | St Bartholomew, Thurstaston |
| History | |
| Dedication | Saint Bartholomew |
| Consecrated | 1886 |
| Architecture | |
| Status | Parish church |
| Functional status | Active |
| Heritage designation | Grade II* |
| Designated | 15 November 1962 |
| Architect(s) | John Loughborough Pearson |
| Architectural type | Church |
| Style | Gothic Revival |
| Completed | 1885 |
| Specifications | |
| Materials | Red sandstone with a tiled roof |
| Administration | |
| Parish | Thurstaston |
| Deanery | Wirral North |
| Archdeaconry | Chester |
| Diocese | Chester |
| Province | York |
| Clergy | |
| Rector | Revd Jane Turner |
St Bartholomew's Church is in the village of Thurstaston, Wirral, Merseyside, England. It is an active Anglican parish church in the diocese of Chester, the archdeaconry of Chester, and the deanery of Wirral North. The church is recorded in the National Heritage List for England as a designated Grade II* listed building.
The earliest mention of a church on the site is around 1125 although other evidence suggests that a church was present in Anglo-Saxon times. In 1724 the Norman church was described as being a "mean building extremely small, low and dark". The church was taken down in 1820, and a new church was completed in 1824. This church was in turn dismantled, although its tower still stands. The new church was designed by J. Loughborough Pearson, and was consecrated in 1886. A lychgate was erected in memory of Thomas Henry Ismay of Dawpool in 1900.
The church is built in red sandstone, and has a tiled roof. Its plan consists of a three-bay nave, a chancel divided into a choir and a sanctuary, and a south vestry. Above the choir is a tower with a spire. The west end has angle buttresses and a tall three-light window. On the north and south sides of the nave are three three-light windows. On the north side of the tower are gabled buttresses flanking a three-light window. The bell stage has louvred, paired bell openings. Above this is a cornice, simple pinnacles at the corners and a broach spire with louvred lucarnes. To the southwest of the tower is a round turret with a conical roof. The east window has five lights.
...
Wikipedia

