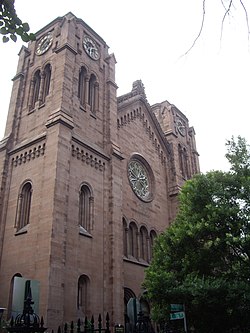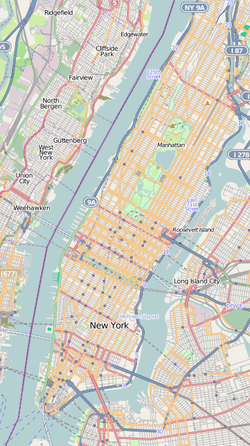St. George's Episcopal Church (New York City)
|
St. George's Episcopal Church
|
|
 |
|
| Location | 209 East 16th Street, Manhattan, New York City, New York |
|---|---|
| Coordinates | 40°44′04″N 73°59′06″W / 40.734397°N 73.984964°WCoordinates: 40°44′04″N 73°59′06″W / 40.734397°N 73.984964°W |
| Built | 1846–1856 |
| Architect | exterior: Otto Blesch interior: Leopold Eidlitz |
| Architectural style | Romanesque Revival |
| NRHP reference # | 76001249 |
| Significant dates | |
| Added to NRHP | December 8, 1976 |
| Designated NHL | December 8, 1976 |
| Designated NYCL | June 20, 1967 |
St. George's Episcopal Church is a historic church located at 209 East 16th Street at Rutherford Place, on Stuyvesant Square in Manhattan, New York City. Called "one of the first and most significant examples of Early Romanesque Revival church architecture in America", the church exterior was designed by Charles Otto Blesch and the interior by Leopold Eidlitz. It is one of the two sanctuaries of the Calvary-St. George's Parish.
The original St. George's was a chapel built in 1752 by Trinity Church on Chapel Street (now Beekman Street) in Lower Manhattan, for the convenience of its congregants who lived on the east side of the city. That building had a columned portico, arched windows and a hexagonal steeple. In 1811 the congregation became independent, and in 1846–1856 they built a new church uptown, on very fashionable Stuyvesant Square.
The architects of the new church were Charles Otto Blesch and Leopold Eidlitz. The exterior design, attributed to Blesch, was influenced by the Rundbogenstil (round-arch style) Ludwigskirche in Munich and the plain hall churches of Germany. Eidlitz designed the interior spaces. He also designed the rectory—also known as the Henry Hill Pierce House—which was built in the early 1850s. The spires on each tower of the church were completed almost a decade after the remainder of the building.
The church was gutted by fire in 1865, and was rebuilt within the next two years under the supervision of Eidlitz. The pastor of St. George's at the time of the reconstruction was Stephen H. Tyng, who was a leader in the evangelical wing of the Episcopal Church, and considered to be one of the most notable preachers of the time. Under his instructions, the interior of the rebuilt church reflected his views: the altar, for instance, was a plain table.
...
Wikipedia



