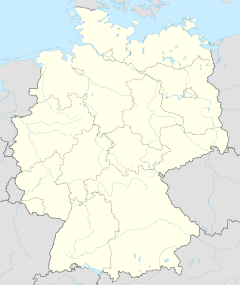Schloss Weißenstein
| Schloss Weißenstein | |
|---|---|

Main wing
|
|
| Alternative names | Schloss Pommersfelden |
| General information | |
| Architectural style | Baroque |
| Town or city | Pommersfelden |
| Country | Germany |
| Coordinates | 49°45′47″N 10°49′16″E / 49.763°N 10.821°E |
| Construction started | 1711 |
| Completed | 1718 (1719 outbuildings) |
| Client | Lothar Franz von Schönborn |
| Owner | Schönborn family |
| Design and construction | |
| Architect |
Johann Dientzenhofer Johann Lukas von Hildebrandt Maximilian von Welsch Anselm Franz von Ritter zu Groenesteyn |
Schloss Weißenstein is a Schloss or palatial residence in Pommersfelden, Bavaria, southern Germany. It was designed for Lothar Franz von Schönborn, Prince-Bishop of Bamberg and Archbishop of Mainz, to designs by Johann Dientzenhofer and Johann Lukas von Hildebrandt. Weißenstein, built as a private summer residence, remains in the Schönborn family. It is considered a masterwork of Baroque art.
Schloss Weißenstein is located in the Upper Franconian district of Bamberg in the village of Pommersfelden, Bavaria, Germany.
In 1710, Lothar Franz von Schönborn, Prince-Bishop of Bamberg and Archbishop of Mainz, inherited the estate after the local family, the Truchsesse of Pommersfelden had died out. He ordered the construction of a palace as a private summer residence, paid for from his personal wealth. In 1711, he had helped ensure the election of Karl VI who rewarded him with a gift of 100,000 gulden. A team of architects including Johann Dientzenhofer who had previously built the Fulda Cathedral and the church at Kloster Banz and Johann Lukas von Hildebrandt, the court architect of Emperor Karl VI, worked on the palace. The Marstall (stables) and park were designed by Schönborn's own court architect, Maximilian von Welsch. Anselm Franz von Ritter zu Groenesteyn designed many of the outbuildings. The local head of construction was the Jesuit priest Nikolaus Loyson (1676–1720).
...
Wikipedia

