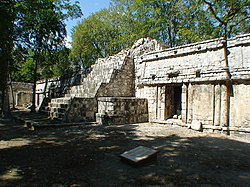Santa Rosa Xtampak
 |
|
| Location | Yaxché Akal, Campeche, Mexico |
|---|---|
| Region | Campeche |
| Coordinates | 19°46′0″N 89°39′0″W / 19.76667°N 89.65000°W |
| History | |
| Founded | 400 BC |
| Abandoned | 1000 |
| Periods | Late Preclassic to Terminal Classic |
| Cultures | Maya |
| Architecture | |
| Architectural styles | Chenes architecture |
Xtampak (also known as Santa Rosa Xtampak) is a Maya archaeological site in the Mexican state of Campeche. A major town in the Chenes region, it flourished during the Late Classic era.
The name Xtampak comes from a Maya meaning "old / ancient walls". It is a very old site. The cities origins date back to 400 BC. The top of the hill has been aligned and surrounded by falling terraces intended for cultivation. The city grew by 850 years, reaching its peak of development between 550-950. It was planned and beautifully decorated, and contributed to this undoubtedly specific location of the city: it lay in a place where interacted Chenes architectural styles and Puuc. Thanks in Santa Rosa Xtampak find magnificent monuments showing the typical features of each of these styles. Xtampak was the capital of the Chene maya kingdom. The city is built on a natural elevation with a flattened and divided summit, it covers an approximate area of 9 square kilometers. Xtampak had over ten interlocked ceremonial plazas. During its golden age, the city was inhabited by 10,000 people. The buildings have a marked Chenes style, although there are some structures with a Puuc influence.
The largest structure in Xtampak is Hill Stars, a large platform with stairs. The building is made up of at least ten buildings. This is where archaeologists found eight stele, all smooth and sculpted. Xtampak was one of the few cities built by the Chenes, which erected stelae.
The three story building known as the Palace, is unquestionably the most unusual structure still standing at Xtampak. By any standard, this is a large and impressive building. There are twentyseven rooms on the ground level, twelve on the second level, including the two oneroom buildings at the southeast and southwest corners, and five on the third level, making a total of forty-four rooms in all. A broad stairway on the east side leads from the plaza level to a doorway in the free-standing wall at the head of the stairs, giving access to the open courtyard and rooms behind. There is no indication that this stairway would allow access to the second level nor is there any real indication of secondary stairways on the west side leading to the second level. The interior stairways, starting in Rooms 6 and 10 on the ground floor, wind up through all three levels, providing the only visible means of reaching the second level. At the second and third levels, these stairways open directly to the exterior, in contrast to the ground floor where it is necessary to pass through anterooms before gaining access to the stairways. The organization of the rooms on the ground floor is unusual since all of the rooms, with the exception of the three central rooms on the west side, consist of "suites" of two, three and four interconnected rooms. Six rooms (Rooms 3, 15, 17, 18, 24, 26) contain beds and all of these are interior rooms.
...
Wikipedia

