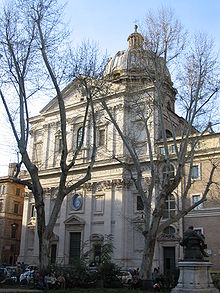San Carlo ai Catinari
| San Carlo ai Catinari | |
|---|---|
 |
|
| Basic information | |
| Location |
|
| Geographic coordinates | Coordinates: 41°53′39.1″N 12°28′30.9″E / 41.894194°N 12.475250°E |
| Affiliation | Roman Catholic |
| Country | Italy |
| Ecclesiastical or organizational status | Titular church |
| Architectural description | |
| Architect(s) | Rosato Rosati, Giovanni Battista Soria |
| Architectural type | Church |
| Completed | 1638 |
San Carlo ai Catinari, also called Santi Biagio e Carlo ai Catinari ("Saints Blaise and Charles in Catinari") is an early-Baroque style church in Rome, Italy. It is located on Piazza Benedetto Cairoli, 117 just off the corner of Via Arenula and Via dei Falegnami, a few blocks south of the church of Sant'Andrea della Valle.
The attribute ai Catinari refers to the presence, at the time of its construction, of many dishmaker shops in the same street as the church. The church was commissioned by the Order of the Barnabites and funded by the Milanese community in Rome to honour their fellow Milanese St. Charles Borromeo (Italian: San Carlo). It is one of at least three Roman churches dedicated to him, including San Carlo al Corso and San Carlo alle Quattro Fontane (San Carlino). The main design was by Rosato Rosati between 1612 and 1620. The travertine façade was designed by Giovanni Battista Soria and construction occurred in 1635-38.
The interior has yellow scagliola pilasters. The pendentives of the cupola are frescoed with the Cardinal Virtues (1627–30) by Domenichino who designed the stucco decoration in the dome and probably the other main vaults. In the choir is the fresco of S. Carlo Borromeo in Glory; executed in 1646-1647, this is the last painting by Giovanni Lanfranco. Directly behind the high altar is the oil painting of S. Carlo carrying the Holy Nail in Procession during the Plague by Pietro da Cortona. The high altar itself was designed by Martino Longhi the Younger. On the entrance wall are frescoes by Gregorio and Mattia Preti, showing episodes from the Life of Saint Charles (1642).
To the right of the High Altar is an architecturally inventive late-Baroque chapel designed by Antonio Gherardi and built 1695-1700. The view upwards is through an oculus surrounded by angels in the centre of a dark shallow dome, to a rectangular light filled room above illuminated by windows which are not visible from below. In addition, he painted the altarpiece of S. Cecilia in the chapel. Gherardi also designed the equally inventive Avila Chapel in Santa Maria in Trastevere.
...
Wikipedia
