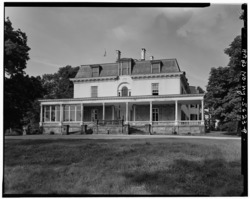Rokeby (Barrytown, New York)
|
Rokeby
|
|
 |
|
| Location | S of Barrytown between Hudson River and River Rd., Barrytown, New York |
|---|---|
| Coordinates | 41°59′16″N 73°55′28″W / 41.98778°N 73.92444°WCoordinates: 41°59′16″N 73°55′28″W / 41.98778°N 73.92444°W |
| Area | 437 acres (177 ha) |
| Built | 1811 |
| NRHP Reference # | 75001181 |
| Added to NRHP | March 26, 1975 |
Rokeby, also known as La Bergerie, is a historic estate and federally recognized historic district located at Barrytown in Dutchess County, New York. It includes seven contributing buildings and one contributing structures.
The original section of the main house was built 1811–1815. Construction was interrupted by the War of 1812 when John Armstrong Jr. (1758-1843), the owner, served as a Brigadier General and later as US Secretary of War. Evidence suggests that the overall plan was designed by Armstrong himself. It started as a rectangular, 2-story structure with a hipped roof topped by a square, pyramidal-roofed cupola. It features a Palladian window. A 1 1⁄2-story addition constructed of fieldstone was built about 1816.
The property was subsequently acquired by William Backhouse Astor, Sr. (1795–1875), who enlarged the house in the mid-19th century, in brick with brownstone trim, with a semi-octagonal tower on the west side, a north wing, and a third floor throughout the building. The last major addition occurred in 1895 when Stanford White enlarged the west drawing room.
The landscaping was improved about 1840 and in 1911 by the Olmsted Brothers. The property also includes a pair of clapboarded wood-frame barns, additional stables (built about 1850 and destroyed by fire), greenhouse (converted to a garage in 1910, then to a residence in 1965), the square brick gardener's cottage, and a 1 1⁄2-story gatehouse. Additionally, there is a brick stable designed by McKim, Mead & White, and a private docking facility.
...
Wikipedia


