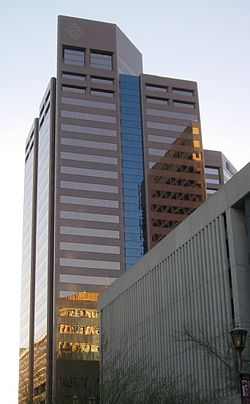Renaissance Square
| Renaissance Square | |
|---|---|

Two Renaissance Square
|
|
| Alternative names | Ernst & Young Tower |
| General information | |
| Type | Commercial offices |
| Location | 40 North Central Avenue Phoenix, Arizona |
| Coordinates | 33°26′55″N 112°04′28″W / 33.4487°N 112.0745°WCoordinates: 33°26′55″N 112°04′28″W / 33.4487°N 112.0745°W |
| Completed | Tower 1: 1986 Tower 2: 1990 |
| Owner | Hines Interests Limited Partnership |
| Height | |
| Roof | Tower 1: 105.77 m (347.0 ft) Tower 2: 113.39 m (372.0 ft) |
| Technical details | |
| Floor count | Tower 1: - 26 Tower 2: 28 |
| Floor area | 965,508 sq ft (89,698.6 m2) |
| Design and construction | |
| Architect | Pierce Goodwin Alexander & Linville Emery Roth & Sons |
| Developer | Trammell Crow Company |
| References | |
Renaissance Square is a high-rise complex located in downtown Phoenix, Arizona. The complex includes two towers: One Renaissance Square at 105.77 m (347.0 ft) with 26 floors, and Two Renaissance Square at 113.39 m (372.0 ft) with 28 floors. Although a part of the same complex, Tower 1 was completed in 1986 while Tower 2 was completed in 1990. Renaissance Square, which is composed of buildings which stand as the sixth- and twelfth-tallest buildings in Phoenix, is entirely an office complex. The two towers are connected by a skyway positioned halfway up the structures.
Ernst & Young has signage rights to Tower 1 while MidFirst Bank has signage rights to Tower 2. Ernst & Young's name and logo can be seen on the northeastern and southwestern elevations. Midfirst Bank's name and logo are on the east and west elevation.
Developed by Trammell Crow Company, Renaissance Square was sold to the Pauls Corporation in 2005 for US$120 million. Subsequently in late 2007, the Pauls Corporation sold the complex to the Hines U.S. Core Office Fund for US$273 million. It was the second-largest commercial exchange in Phoenix in 2007.
...
Wikipedia
