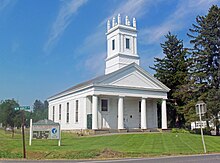Reformed Dutch Church of New Hurley
| New Hurley Reformed Church | |
|---|---|

West profile and south (front) elevation, 2013
|
|
| Basic information | |
| Location | Wallkill, NY, US |
| Geographic coordinates | 41°38′17″N 74°08′38″W / 41.63817°N 74.14375°WCoordinates: 41°38′17″N 74°08′38″W / 41.63817°N 74.14375°W |
| Affiliation | Reformed Church in America |
| Country | United States of America |
| Year consecrated | 1835 |
| Leadership | The Rev. Ken Kobza |
| Website | New Hurley Reformed Church |
| Architectural description | |
| Architectural style | Greek Revival |
| Completed | 1835 |
| Specifications | |
| Direction of façade | South |
| Length | 80 feet (24 m) |
| Width | 50 feet (15 m) |
| Materials | Wood, stone, brick |
| U.S. National Register of Historic Places | |
| Added to NRHP | November 10, 1982 |
| NRHP Reference no. | 82001273 |
The New Hurley Reformed Church, listed on the National Register of Historic Places (NRHP) as the Reformed Dutch Church of New Hurley, is located on New York State Route 208 roughly 3 miles (4.8 km) north of the hamlet of Wallkill, New York, United States, midway between it and Gardiner to the north, in the town of Plattekill. It is a wooden structure built in the Greek Revival style during the 1830s. In 1982 it was listed on the NRHP.
The church was established in the late 18th century, shortly before the Revolutionary War, when a flood on the nearby Wallkill River washed out a bridge that Dutch settlers in the area had used to reach services at another nearby Dutch Reformed Church. After several years, they were granted permission to establish a new church on the condition it was located away from the river. The site was purchased several years afterwards, and a primitive church built on the spot, with a parsonage and cemetery added later. For its first half-century it shared a pastor with another Reformed church in New Paltz.
It was replaced by the current building in 1835. While the Greek Revival style was used for many American churches at the time, the New Hurley church's implementation is unusually large, and visibly restrained in its use of decoration, per the austere style favored by the Reformed Church. Its front columns were created by laying brick in a circular pattern and then plastering over them to create the fluting on the exposed points.
...
Wikipedia

