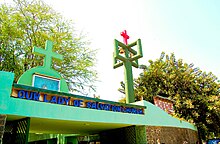Portuguese Church (Mumbai)
| Portuguese Church | |
|---|---|
| Church of Our Lady of Salvation, Dadar Igreja da Nossa Senhora da Salvação, Salvação |
|

Portuguese Church
|
|
| 19°1′6″N 72°50′11″E / 19.01833°N 72.83639°ECoordinates: 19°1′6″N 72°50′11″E / 19.01833°N 72.83639°E | |
| Location | Dadar, Mumbai |
| Country | India |
| Denomination | Roman Catholic |
| Website | http://salvationchurch.in/ |
| History | |
| Founded | 1596 |
| Architecture | |
| Status | Parish Church |
| Functional status | Active |
| Architect(s) | Charles Correa |
| Groundbreaking | 2 February 1973 |
| Administration | |
| Archdiocese | Archdiosese of Bombay |
| Clergy | |
| Archbishop | Oswald Cardinal Gracias |
| Priest in charge | Fr. Barthol Machado |
The Church of Our Lady of Salvation, popularly referred to as Portuguese Church, is one of the oldest churches in Mumbai (formerly Bombay), India. Located in Dadar, it was originally built in 1596 by the Portuguese Franciscans who called it Nossa Senhora da Salvação. The present structure, designed by famous Indian architect Charles Correa, was constructed between 1974 and 1977.
In the sixteenth century, Dadar was known as lower Mahim and was part of the island of Mahim. The church, built in 1596, was rebuilt in 1651 and again in 1914. The present church, therefore, is the fourth on the original site although repairs and additions were often made.
The Portuguese Franciscans carried on as Vicars of Salvacao until 1720 when they had to quit Mahim and Mumbai. The restoration of the old church and the addition of a broad porch and terrace was undertaken in 1935, when the parochial hall was built and considered to be adequate to the needs of the parish. In 1940 however funds became available and the presbytery was built and provision made for a new church building. The church complex was divided into two halves to enable the construction of Gokhale Road following which, the wadis and coconut groves of Dadar were soon replaced by buildings. Catholics along with others from outside moved into the parish and accounted for two-fifths of the parish population. A much larger church, therefore, became necessary. The foundation stone for the brand new modern church on the site of the old church was laid in 1973. Mr. Charles Correia, the well known architect, designed the new building to liturgical specification supplied by Bishop Simon Pimenta.
With the population of Catholics increasing in the 20th century, five parishes were carved out of the Church.
Architecturally, the concept is one of quiet reflection and meditation. The large covered space of the baptistery, the main congregational space, the sacristy and the oratory are inter connected so that the covered seating and standing accommodation of the church is well over a thousand persons. All these areas open out to the gardens and courtyard that act as overflow space for still larger congregations. The Grottos, Stations of the Cross and various other shrines will be located in the courtyard.
...
Wikipedia
