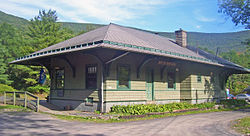Phoenicia Railroad Station
|
Phoenicia Railroad Station
|
|

West elevation and north profile, 2008
|
|
| Location | Phoenicia, NY |
|---|---|
| Nearest city | Kingston |
| Coordinates | 42°04′49″N 74°18′30″W / 42.08028°N 74.30833°WCoordinates: 42°04′49″N 74°18′30″W / 42.08028°N 74.30833°W |
| Area | less than one acre |
| Built | 1899 |
| Architectural style | Shingle Style |
| NRHP reference # | 95000474 |
| Added to NRHP | April 20, 1995 |
The Phoenicia Railroad Station is located on High Street just south of Phoenicia, New York, United States. It is a frame building dating to the end of the 19th century.
It was built by the Ulster and Delaware Railroad to replace an earlier station, serving primarily the patrons of hotels in the surrounding Catskill Mountains. It remained in use throughout the 20th century, as the Ulster and Delaware eventually was absorbed into the New York Central Railroad. It was listed on the National Register of Historic Places in 1995, and today is home to the Empire State Railway Museum and a stop on the Catskill Mountain Railroad.
The station is located just south of High Street, a road that leads into Phoenicia from the NY 28 state highway. It is situated in an open area on the flood plain of nearby Esopus Creek across from the southwestern foot of Mount Tremper. There is a parking lot to the south, and a kiosk to the north, but no other buildings in the area save a small sandwich shop. The track currently used by the CMRR is on the east side of the station. It is included in the Register listing as a contributing resource.
The building itself is a one-story rectangular frame structure on a stone foundation sided in wood shingles. Its peaked roof, shingled in asphalt, is pierced by a stone chimney on the west side.
Continuous wooden molding runs around the building where the foundation, of bluestone in an ashlar pattern, gives way to the shingles. The wall flares outward slightly between it and another molded course below the windows. The roof has a deep overhang, with exposed eaves and decorative brackets. It shelters a wooden platform, raised so that boarding stools would not be needed, at trackside.
...
Wikipedia


