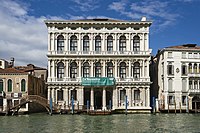Palazzo Rezzonico

The White marble façade of Ca' Rezzonico on the Grand Canal
|
|
| Established | 25 April 1936 |
|---|---|
| Location | Dorsoduro 3136, 30123 Venice, Italy |
| Type | Art museum, Historic site |
| Director | Alberto Craievich |
| Website | carezzonico.visitmuve.it |
Ca' Rezzonico (Italian pronunciation: [ˈka (r)retˈtsɔːniko]) is a palazzo on the Grand Canal in the Dorsoduro sestiere of Venice, Italy. Today, it is a public museum dedicated to 18th-century Venice (Museo del Settecento Veneziano) and one of the 11 venues managed by the Fondazione Musei Civici di Venezia.
Ca' Rezzonico stands on the right bank of the canal, at the point where it is joined by the Rio di San Barnaba. The site was previously occupied by two houses belonging to the Bon family, one of Venice's patrician families. In 1649 the head of the family, Filippo Bon decided to build a large palazzo on the site. For this purpose he employed Baldassarre Longhena, the greatest proponent of Venetian Baroque, a style slowly replacing the Renaissance and Palladian architectural style of such palazzi as (its near neighbour) Palazzo Balbi and Palazzo Grimani built over 100 years previously. However, neither architect nor client was to see the completion of the Palazzo Bon: Longhena died in 1682, and Filippo Bon suffered a financial collapse.
The design was for a three-story marble façade facing the canal. The ground floor rusticated, containing a central recessed portico of three bays without a pediment, symmetrically flanked by windows in two bays. Above this the piano nobile of seven bays of arched windows, separated by pilasters, above this the "second piano nobile" was near identical, and above this a mezzanine floor of low oval windows. The slight projection of the two tiers of balconies to the piano nobili accentuate the baroque decoration and design of the building. The palazzo today follows this form, although it was not finished until 1756 by the architect Giorgio Massari, who had been brought in to oversee the completion of the project by the new owners - the Rezzonico Family. Massari however, seems to have adhered to the original plans of Longhena, with the addition of some concepts of his own which reflected the change in architecture between the palazzo's conception and its completion 100 years later.
...
Wikipedia
