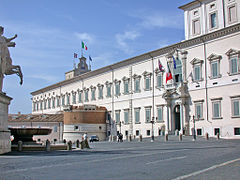Palazzo Quirinale
| Palazzo del Quirinale | |
|---|---|
| Official residence of the President of the Italian Republic | |

The palace seen from Piazza del Quirinale
|
|
| General information | |
| Town or city | Rome |
| Country | Italy |
| Coordinates | 41°54′N 12°30′E / 41.9°N 12.5°E |
| Completed | 1583 |
| Client | Pope Gregory XIII |
| Design and construction | |
| Architect |
Domenico Fontana Carlo Maderno |
The Quirinal Palace (known in Italian as the Palazzo del Quirinale or simply Quirinale) is a historic building in Rome, Italy, one of the three current official residences of the President of the Italian Republic, together with Villa Rosebery in Naples and tenuta di Castelporziano. It is located on the Quirinal Hill, the highest of the seven hills of Rome. It has housed thirty Popes, four Kings of Italy and twelve presidents of the Italian Republic. The palace extends for an area of 110,500 square metres and is the ninth-largest palace in the world in terms of area. By way of comparison, the White House in the United States is one-twentieth of its size.
The current site of the palace has been in use since Roman times, as excavations in the gardens testify. On this hill, the Romans built temples to several deities, from Flora to Quirinus, after whom the hill was named. During the reign of Constantine the last complex of Roman baths was built here, as the statues of the twins Castor and Pollux taming the horses decorating the fountain in the square testify. The Quirinal, being the highest hill in Rome, was very sought after and became a popular spot for the Roman patricians, who built their luxurious villas. An example of those are the remains of a villa in the Quirinal gardens, where a mosaic, part of the old floor has been found.
The palace, located on the Via del Quirinale and facing onto the Piazza del Quirinale, was built in 1583 by Pope Gregory XIII as a papal summer residence. The pope, who wanted to find a location which was far away from the humidity and stench coming from the river Tiber and the unhealthy conditions of the Lateran Palace, chose the Quirinal hill as it was one of the most suitable places in Rome. On the site, there was already a small villa owned by the Carafa family and rented to Luigi d'Este. The pope commissioned the architect Ottaviano Mascherino to build a palace with porticoed parallel wings and an internal court. The project was not fully completed due to the death of the pope in 1585 but it is still recognisable in the north part of the court, especially in the double loggia facade, topped by the panoramic Torre dei venti (tower of the winds) or Torrino. To the latter, a bell tower was added according to a project by Carlo Maderno and Francesco Borromini.
...
Wikipedia
