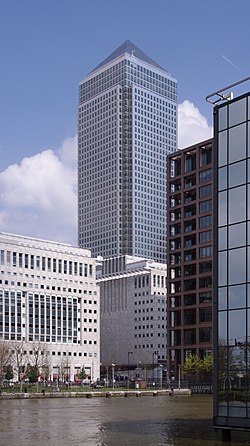One Canada Square
| One Canada Square | |
|---|---|

One Canada Square, Canary Wharf; the second-tallest building in the United Kingdom
|
|
| Record height | |
| Tallest in the United Kingdom from 1990 to 2010 | |
| Preceded by | Tower 42 |
| Surpassed by | The Shard |
| General information | |
| Type | Commercial |
| Location |
Canary Wharf London, E14 United Kingdom |
| Coordinates | 51°30′18″N 0°01′10.6″W / 51.50500°N 0.019611°WCoordinates: 51°30′18″N 0°01′10.6″W / 51.50500°N 0.019611°W |
| Construction started | 1988 |
| Completed | 1991 |
| Cost | £624 million |
| Owner | Canary Wharf Group plc (current majority shareholder is Songbird Estates plc) |
| Management | Canary Wharf Group plc |
| Height | |
| Architectural | 770 ft (235 m)AGL 800 ft (240 m)ASL |
| Technical details | |
| Floor count | 50 |
| Floor area | 1,200,000 sq ft (111,000 m2) |
| Lifts/elevators | 32 + 3 freight + 2 firemen |
| Design and construction | |
| Architect |
César Pelli & Associates Adamson Associates Frederick Gibberd Coombes & Partners |
| Developer | Olympia & York |
| Structural engineer | MS Yolles & Partners Winston Group Waterman Partnership |
| Main contractor |
Sir Robert McAlpine Ellis Don Lehrer McGovern Bovis Balfour Beatty Olympia & York + approximately 40 sub-contractors |
| References | |
One Canada Square, often referred to simply as Canary Wharf is a skyscraper in Canary Wharf, London. It was the tallest building in the United Kingdom from 1990 to 2010, standing at 770 feet (235 m) above ground level and containing 50 storeys. In late 2010, it was surpassed by The Shard (completed in July 2012).
One Canada Square was designed by principal master architect Mr Cesar Pelli, who based the design and shape mainly on the World Financial Center and the shape of Elizabeth Tower although the developers' (Olympia and York) previous flagship projects, First Canadian Place in Toronto and the Aon Center (formerly the Amoco building) in Chicago are earlier precedents of the building shape and plan form. Unlike the precedents named, the building is clad with durable stainless steel rather than natural stone (which failed prematurely, requiring expensive repairs in several places). One of the predominant features of the building is the pyramid roof which contains a flashing aircraft warning light, a rare feature for buildings in the United Kingdom. The distinctive pyramid pinnacle is at 800 feet (240 m) above sea level.
One Canada Square is primarily used for offices, though there are some retail units on the lower ground floor. It is a prestigious location for offices and as of November 2015 was 100% let. The building is recognised as a London landmark and it has gained much attention through film, television and other media as one of the tallest building in the United Kingdom.
The original plans for a business district on Canary Wharf came from G Ware Travelstead. He proposed three 260 m (850 ft) towers. Travelstead was unable to find the money for his project, so he sold the plans to Olympia & York in 1987. Olympia & York grouped all three towers into an area known as Docklands Square, and the main tower was designated DS7 during planning. Docklands Square was later renamed Winston Square before finally being renamed as Canada Square.
...
Wikipedia
