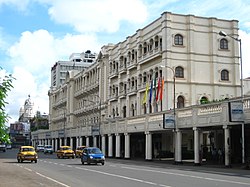Oberoi Grand
| Oberoi Grand | |
|---|---|
| ওবেরয় গ্র্যান্ড | |

The Oberoi Grand Hotel
|
|
| Former names | Grand Hotel |
| General information | |
| Location | Central Kolkata, Chowringhee |
| Address | 15, Chowringhee Road |
| Town or city | Kolkata |
| Country | India |
| Construction started | Late 19th century |
| Owner | Oberoi Hotels & Resorts |
The Grand Hotel, now called the Oberoi Grand, is situated in the heart of Kolkata on Chowringhee Road. It is an elegant building of British era and is a famous building in Kolkata. The hotel is owned by Oberoi chain of hotels.
The site where the hotel now stands was first developed at No. 13 Chowringhee Road as the private residence of a Colonel Grand in the early nineteenth century. The house was converted into a boarding house by Mrs. Annie Monk who later expanded her business to include Numbers 14, 15 and 17. 16 Chowringhee was occupied by a theatre owned and managed by Arathoon Stephen, an Armenian from Isfahan. When, in 1911, the theatre burned down, Stephen bought out Mrs. Monk and, over time, redeveloped the site into what now makes up the modern hotel. Built in an extravagant neoclassical style, the hotel soon became a popular spot amongst the English population of Calcutta. It was known, in particular, for its annual New Year party that, along with iced champagne and expensive gifts, involved the release of twelve piglets in the ballroom. Anyone who caught a piglet, could keep it.
In the 1930s, sometime after the death of Stephen, a typhoid epidemic in Calcutta resulted in the death of six people at the hotel. The drainage system at the hotel was suspected and it was closed in 1937. The property was leased by Mohan Singh Oberoi who reopened the hotel in 1939 and was able to buy the property outright in 1943.
The hotel got a major lift during World War II when about 4000 soldiers were billeted there, and would party regularly. Events like the U.S. Marines' Ball at the hotel remind visitors of such times.
A large white building covering an entire block. Colonnaded verandahs and balconies on the upper floors. Projecting portico for the entire length of the block supported on paired columns with lonic capitals. Stucco ornamentation in the facade.
...
Wikipedia
