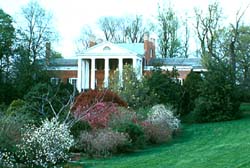Oak Hill (James Monroe House)
|
Oak Hill
|
|

Front view of Oak Hill
|
|
| Nearest city | Leesburg, Virginia |
|---|---|
| Coordinates | 38°59′50.85″N 77°37′13.45″W / 38.9974583°N 77.6204028°WCoordinates: 38°59′50.85″N 77°37′13.45″W / 38.9974583°N 77.6204028°W |
| Built | 1808 |
| Architect | James Hoban |
| NRHP reference # | 66000842 |
| VLR # | 053-0090 |
| Significant dates | |
| Added to NRHP | October 15, 1966 |
| Designated NHL | December 19, 1960 |
| Designated VLR | September 9, 1969 |
Oak Hill is a mansion and plantation located in Aldie, Virginia that was for 22 years a home of James Monroe, the fifth U.S. President. It is located approximately 9 miles (14 km) south of Leesburg on U.S. Route 15, in an unincorporated area of Loudoun County, Virginia. Its entrance is 10,300 feet (3,100 m) north of Gilberts Corner, the intersection of 15 with U.S. Route 50. It is a National Historic Landmark, but privately owned and not open to the public.
The main mansion of the property was constructed in 1822 for Monroe, who subsequently split time between this estate and another home at Monroe Hill on the grounds of the University of Virginia after his term as President. Oak Hill was Monroe's only residence for three years, from 1827 to 1830, and it was one of his residences during 22 years. The mansion was built in 1820, during Monroe's presidency. Before that, Monroe's residence at the estate was the clapboard building known in recent years as the Monroe Cottage.
The architecture is distinctive for "its unusual pentastyle portico". It is suggested that Thomas Jefferson, his close friend, may well have drawn plans for Oak Hill; the construction was supervised by James Hoban, designer and builder of the White House. Aside from the main house, other structures remaining from Monroe's time include the cottage, a smokehouse, springhouse, blacksmith's shop, a square barn, the stone Stallion Barn, and possibly the Brick House. The estate is a designated U.S. National Historic Landmark.
...
Wikipedia



