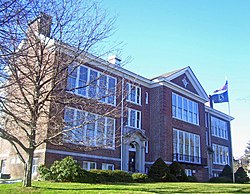North Main Street School
|
North Main Street School
|
|
|
Invalid designation
|
|

Partial south profile and east elevation, 2008
|
|
| Location | Spring Valley, NY |
|---|---|
| Nearest city | Hackensack, NJ |
| Coordinates | 41°7′15″N 74°2′35.4″W / 41.12083°N 74.043167°WCoordinates: 41°7′15″N 74°2′35.4″W / 41.12083°N 74.043167°W |
| Area | 2.5 acres (1.0 ha) |
| Built | 1916 |
| Architect | Sibley, E. & A.H. Knapp; et al. |
| Architectural style | Colonial Revival |
| NRHP Reference # | 08000105 |
| Added to NRHP | February 28, 2008 |
The North Main Street School is located on that street (also New York State Route 45) in Spring Valley, New York, United States. It is a brick Colonial Revival building erected in the early 20th century in response to a rapidly increasing school population. Several times since then, it has been expanded. It remained in active use until the 1970s.
It is an intact example of one of the early modern schools in the region. A proposal to demolish it in the mid-1980s met with widespread public opposition, and it has since been reused as a satellite campus of Rockland Community College. In 2008 it was listed on the National Register of Historic Places.
The school is located on a 2.5-acre (1.0 ha) lot on the west side of North Main a half-mile (1 km) north of downtown Spring Valley, at the southwest corner with Linden Avenue and opposite Ewing Avenue. The area is heavily developed, with most of the nearby properties along North Main being similarly large commercial or institutional buildings such as the Salvation Army building to the south and the large strip mall to the northeast. To the north and west, along Linden and South Orchard Street respectively, there are houses.
Along the east (front) side of the building is a broad lawn with mature trees and a sidewalk. Parking lots fill out the property on the south and west. Sidewalks line North Main and Linden.
The building itself is a two-story square-shaped brick building with an enclosed courtyard in the middle. The main block, oriented north-south along North Main, has a side-gabled roof shingled in asphalt, pierced by engaged brick chimneys at the ends and aluminum air handlers in the middle. A central pavilion projects slightly from the facade. Similarly treated wings project to the west from its north and south ends. A single-story flat-roofed west wing forms the southwest corner of the courtyard.
The brick is generally laid in Flemish bond. Quoins five courses high accentuate the outer corners. Stacked bond and double rowlocks accentuate the window openings on the first and second stories, with the bricks between the window spans slightly recessed. The smaller exposed basement windows have brick lintels and concrete sills.
...
Wikipedia


