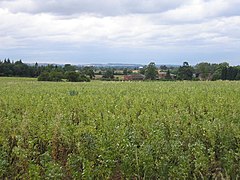Nether Whitacre
| Nether Whitacre | |
|---|---|
 Downhill view to Whitacre Hall, Nether Whitacre |
|
 The Gate 'Pub' |
|
| Nether Whitacre shown within Warwickshire | |
| Population | 947 including Whitacre Heath (2011) |
| OS grid reference | SP2392 |
| Civil parish |
|
| District | |
| Shire county | |
| Region | |
| Country | England |
| Sovereign state | United Kingdom |
| Post town | BIRMINGHAM |
| Postcode district | B46 |
| Dialling code | 01675 |
| Police | Warwickshire |
| Fire | Warwickshire |
| Ambulance | West Midlands |
| EU Parliament | West Midlands |
| UK Parliament | |
Nether Whitacre /ˈwɪtəkər/ is a small village and larger rural civil parish in North Warwickshire, Warwickshire, England.
It is one of 'The Whitacres': Nether Whitacre, Over Whitacre and Whitacre Heath which are in the upper valley of the River Tame on its eastern side. Its shape is roughly square with a north western outcrop (salient) largely covered by railway lines and lakes.
Whitacre Heath is built on the heath which was a mixture of common land and waste traditionally, partially useful for agriculture with the most fertile and well-drained land being in the village itself.
Elevations range from 122m AOD in the east to 65m in the north-west corner of the parish. Land slopes from west to east with the eastern border being the slightly altered, early meander of the River Tame.
This is a hall and a few cottages. Half of the hamlet is in Nether Whitacre and half is in Over Whitacre.
The hall itself in this parish is Grade II* listed for its architecture, which has its date of main construction inscribed and recorded which is 1593 (in the reign of Elizabeth I). Typical of manor houses and farmhouses of that era the main entrance gives access to a stone vaulted cross passage between the backs of 2 fireplaces. The kitchen fireplace to the south is plain but the massive fireplace in the main room has a Tudor arch and a frieze with shallow pilasters carved with fleur-de-lys above fluting.
...
Wikipedia

