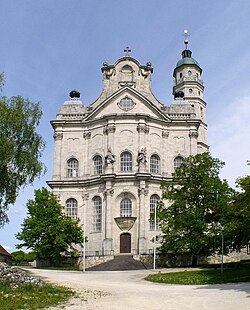Neresheim Abbey
| Imperial Abbey of Neresheim | ||||||||||
| Reichsabtei Neresheim | ||||||||||
| Imperial Abbey of the Holy Roman Empire | ||||||||||
|
||||||||||
| Capital | Neresheim Abbey | |||||||||
| Government | Principality | |||||||||
| Historical era | Middle Ages | |||||||||
| • | Abbey founded as fief of Dillingen |
1095 |
||||||||
| • |
Oettingen claimed Vogtei on Dillinger extinction |
1258 |
||||||||
| • |
Albertus Magnus settled in favour of Augsburg |
1263 |
||||||||
| • |
Oett.-Wallerstein sued for Vogtei |
1583 and 1739 |
||||||||
| • | Gained Reichsfreiheit | 1764 | ||||||||
| • |
Secularised to Thurn und Taxis |
1802 |
||||||||
| • | Mediatised to Bavaria | 1806 | ||||||||
| • | Mediatised to Württemberg |
1810 |
||||||||
|
||||||||||
Neresheim Abbey or the Abbey of Saints Ulrich and Afra, Neresheim (German: Abtei Neresheim or Abtei der heiligen Ulrich und Afra) is located above the town of Neresheim in Baden-Württemberg, southern Germany. It is now a Benedictine monastery and is part of the Beuronese Congregation.
Neresheim was founded in 1095 as a house of (secular) Augustinian Canons, and converted to a Benedictine monastery in 1106.
In the 13th century, the abbey owned seven villages and it had an income from a further 71 places in the area. Ten parish churches were incorporated. During wars and conflicts the monastery was destroyed several times for example during the Thirty Years' War and during Napoleonic Wars of the beginning of the 19th century
After much internal debate, in 1745, the decision was taken to build a new abbey church instead of rebuilding the old Romanesque church, which had been superficially updated to the Baroque style in the late 17th century. Abbot Amandus Fischer (1711–29) had brought in architect Dominikus Zimmermann to rebuild and redecorate the abbey's Festsaal, which was carried out in 1719-20 in a high Rococo style. Seeking stylistic continuity with his predecessor's building program, Abbot Aurelius Braisch (1739–55) commissioned architect and building engineer Johann Balthasar Neumann to rebuild the abbey church in 1747. Neumann, the most sought-after architect in central Europe at the time, had designed the pilgrimage church of Vierzehnheiligen and the Residenz at Würzburg, which were admired for their light formal invention, sumptuous materials and lightness of touch. Neumann's plan called for a conventional basilica consisting of nave, crossing and choir which were articulated as a series of oval-shaped bays surmounted with shallow domes.
Work commenced on the new church in 1750, but Neumann's premature death in 1753 necessitated the finding of new builders willing to carry out Neumann's plans. Subsequent architects altered or abandoned the original design, particularly the construction and profile of the domes, which slowed progress. The finished church, consecrated in 1792, should be attributed to Neumann with reservations or characterized as the work of disparate hands.
...
Wikipedia

