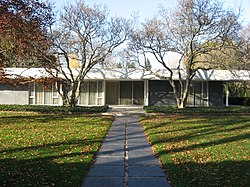Miller House and Garden
|
Miller House
|
|

Southern entrance
|
|
| Location | Columbus, Indiana |
|---|---|
| Coordinates | 39°13′38″N 85°55′23″W / 39.22722°N 85.92306°WCoordinates: 39°13′38″N 85°55′23″W / 39.22722°N 85.92306°W |
| Architect | Eero Saarinen |
| MPS | Modernism in Architecture, Landscape Architecture, Design, and Art in Bartholomew County, 1942-1965 MPS |
| NRHP reference # | 00000706 |
| Significant dates | |
| Added to NRHP | May 16, 2000 |
| Designated NHL | May 16, 2000 |
The Miller House and Garden, also known as Miller House, is a Mid-Century modern home designed by Eero Saarinen and located in Columbus, Indiana, United States. The residence, commissioned by American industrialist, philanthropist, and architecture patron J. Irwin Miller and his wife Xenia Simons Miller in 1953, is now owned by the Indianapolis Museum of Art. Miller supported modern architecture in the construction of a number of buildings throughout Columbus, Indiana. Design and construction on the Miller House took four years and was completed in 1957. The home was declared a National Historic Landmark in 2000. The Miller family owned the home until 2008, when Xenia Miller, the last resident of the home, died.
In 2009, the home and gardens, along with many of the original furnishings, were donated to the Indianapolis Museum of Art by members of the Miller family. In addition to Eero Saarinen, the house and gardens showcases the work of leading 20th-century figures such as interior designer Alexander Girard, landscape architect Dan Kiley, and principal design associate at the Saarinen office, Kevin Roche.
As a friend of J. Irwin and Xenia Miller, Eero Saarinen had first designed a summer house in the Muskoka region of Ontario, Canada, for the family and was then asked to conceptualize and build the Miller House in Columbus, Indiana. The Miller house was meant to be a year-round residence, rather than just a vacation home. The Millers wanted a home in which they could entertain heads of states and titans of industry. At about 6,838 square feet, the Miller House is one of very few single family homes that Saarinen designed.
The Miller House epitomizes the modernist architectural tradition developed by Ludwig Mies van der Rohe with its open and flowing layout, flat roof, and stone and glass walls. Within the interior of the home, four non-public areas branch off from a central space, which features a conversation pit. These four branches include rooms for parents, children, guests and servants, and utilitarian areas (kitchen and laundry). The plan avoids a conventional axial organization, instead displacing the hierarchy of the rooms with a more egalitarian and functional arrangement. The geometry of the house's plan is similar to Andrea Palladio's 16th-century Villa Rotunda in its organization of rooms around a central space.
...
Wikipedia



