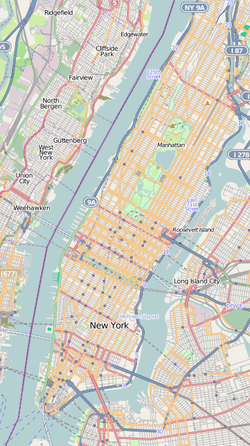Low Memorial Library
|
Low Memorial Library
|
|

(2012)
|
|
|
Location in Manhattan
|
|
| Location | Campus of Columbia University, Manhattan, NY |
|---|---|
| Coordinates | Coordinates: 40°48′30″N 73°57′43″W / 40.80826°N 73.96188°W |
| Built | 1894-97 |
| Architect | Charles Follen McKim of McKim, Mead, and White |
| Architectural style | Neo-Classical |
| NRHP Reference # | 87002599 |
| Significant dates | |
| Added to NRHP | December 23, 1987 |
| Designated NHL | December 23, 1987 |
| Designated NYCL |
exterior: September 20, 1966 interior: February 3, 1981 |
The Low Memorial Library of Columbia University was built in 1895 by University President Seth Low as the University's central library. Financed with $1 million of Low's own money due to the recalcitrance of university alumni (a recurring problem throughout the university's history), he named it in memory of his father, Abiel Abbot Low. "Neither low nor a library," (as described by a popular quip) however, it has housed the central administrative offices of the university ever since the completion of the Butler Library in 1934, and is the focal point and most prominent building on the university's Morningside Heights campus.
The steps leading to the library's columned facade are a popular meeting place for Columbia students as well as home to Daniel Chester French's sculpture, Alma Mater, a university symbol. Low Library was officially named a New York City landmark in 1967, with the interior being designated in 1981, then a National Historic Landmark twenty years later.
Low Library was designed by Charles Follen McKim of the architectural firm of McKim, Mead, and White, which was responsible for the design of much of Columbia's Morningside Heights campus. The library was designed in the neo-classical style, incorporating many of the elements of Rome's Pantheon. The building is in the shape of a Greek cross and features windows modeled on those of the Baths of Diocletian. The columns on the library's front facade are in the Ionic order, suited to institutions of arts and letters. An inscription on the building's attic describes the history of the university. It reads:
...
Wikipedia

