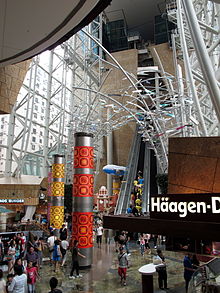Langham Place Office Tower
| Langham Place Office Tower | |
|---|---|

The office and hotel, Langham Place, Hong Kong
|
|
| Alternative names | Langham Place |
| General information | |
| Status | Complete |
| Type | Commercial offices |
| Architectural style | Modernism |
| Location | 8 Argyle Street Mong Kok, Hong Kong |
| Coordinates | 22°19′5.35″N 114°10′5.11″E / 22.3181528°N 114.1680861°ECoordinates: 22°19′5.35″N 114°10′5.11″E / 22.3181528°N 114.1680861°E |
| Construction started | 1999 |
| Completed | 2004 |
| Opening | December 2004 (soft opening), 25 January 2005 (official opening) |
| Owner | Champion REIT |
| Height | |
| Roof | 255.1 m (837 ft) |
| Technical details | |
| Floor count | 59 5 below ground |
| Floor area | 65,000 m2 (700,000 sq ft) |
| Lifts/elevators | 18 |
| Design and construction | |
| Architect | Wong & Ouyang (HK) Ltd. |
| Developer |
Great Eagle Group Urban Renewal Authority |
| Structural engineer | Arup |
| References | |
| Langham Place | |||||||||||||||||||
| Traditional Chinese | 朗豪坊 | ||||||||||||||||||
|---|---|---|---|---|---|---|---|---|---|---|---|---|---|---|---|---|---|---|---|
|
|||||||||||||||||||
| Transcriptions | |
|---|---|
| Standard Mandarin | |
| Hanyu Pinyin | Lǎngháo Fāng |
| Gwoyeu Romatzyh | Laanghaur Fang |
| Wade–Giles | Lang3-hao2 Fang1 |
| Yue: Cantonese | |
| Yale Romanization | long hòuh fōng |
| IPA | [lɔ̄ːŋ hȍu fɔ́ːŋ] |
| Jyutping | long3 hou4 fong1 |

Langham Place "Xpresscalators" to the 4th floor
|
|
| Opening date | November 2004 |
|---|---|
| Developer | Great Eagle Group, Urban Renewal Authority |
| Owner | Champion REIT |
| Total retail floor area | 60,000 m2 |
| No. of floors | 15 |
Langham Place is a commercial skyscraper complex and shopping mall completed in 2004 the Mong Kok area of Kowloon, Hong Kong. The official opening was on 25 January 2005. The complex occupies two entire blocks defined by Argyle Street, Portland Street, Shantung Street and Reclamation Street. Shanghai Street separates the two portions of the complex which are connected via two overhead walkways. A hotel is on one side of the development while the commercial elements are located on the other side.
The complex was the result of an urban renewal project under Land Development Corporation, later known as Urban Renewal Authority (URA). The project's aim was to upgrade and modernise a dilapidated area of Kowloon by providing a nucleus for renewal for the surrounding area, including the red light district along Portland Street.
Langham Place Tower has a gross floor area of 17,000 m2 (180,000 sq ft), and comprises a 59-storey office tower, a 15-level shopping mall with two basements levels, a 665-room hotel and a car park with 250 parking spaces. The complex is connected to the Mong Kok Station of the MTR via an underground passage (Exit C3).
The HK$10 billion project started out as a 50:50 joint development between the Great Eagle and the Urban Renewal Authority (URA) of Hong Kong, to provide a modern and comfortable commercial space in the heart of Mong Kok.
The plan to redevelop part of the Mong Kok landscape was driven by the URA. To make way for Langham Place, the old "Bird Street" at Hong Lok Street (雀仔街), home to many grassroots birdsellers, was demolished.
The joint venture had spent some HK$4.4 billion to acquire the 12,000 m2 (129,167 sq ft) site since approximately 1989. Before the completion of the project, Great Eagle purchased the URA's stake, increasing its ownership to 100%. It was the single largest project undertaken by Great Eagle, which had geared up significantly to finance the project. An estimated HK$300 million land premium was paid by Great Eagle to the Government. In 2005, wishing to reduce debt levels, Great Eagle sold 4 individual floors of the Langham Place Office Tower.
...
Wikipedia
