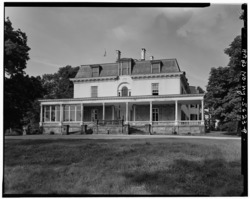La Bergerie
|
Rokeby
|
|

Rokeby Estate Mansion, southeast front
|
|
| Location | S of Barrytown between Hudson River and River Rd., Barrytown, New York |
|---|---|
| Coordinates | 41°59′16″N 73°55′28″W / 41.98778°N 73.92444°WCoordinates: 41°59′16″N 73°55′28″W / 41.98778°N 73.92444°W |
| Area | 437 acres (177 ha) |
| Built | 1811 |
| Architectural style | Gothic Revival |
| NRHP reference # | 75001181 |
| Added to NRHP | March 26, 1975 |
Rokeby, also known as La Bergerie, is a historic estate and federally recognized historic district located at Barrytown in Dutchess County, New York. It includes seven contributing buildings and one contributing structure.
The original section of the main house was built 1811–1815. Construction was interrupted by the War of 1812 when John Armstrong Jr. (1758-1843), the owner, served as a Brigadier General, Minister to France, and later as US Secretary of War under James Madison. When the British burned Washington DC in 1814, Armstrong unfairly received much of the blame; he consequently retired to finish building his estate on the Hudson River in 1815. The Armstrongs originally called their home "La Bergerie," French for "the sheepfold," as they were raising a large herd of Merino sheep which had been a gift from Napoleon Bonaparte.
Evidence suggests that the overall plan was designed by John Armstrong himself. It started as a rectangular, 2-story structure with a hipped roof topped by a square, pyramidal-roofed cupola. The house had a three-bay front facade with five-bay side elevations. There is a central entrance and interior hall which opens into three rooms on each side, and a curved staircase was located at the back of this hall. The staircase returned and entered a rectangular hall with a large skylight (known as a clerestory) on the second floor. The four front bedrooms were accessed from this hall. There was originally a second straight staircase that led from grade to an elaborate door with sidelights on the second floor which was open to the main hall. Due to later alterations, this feature is now completely enclosed. On the other side of the door there is now a small vestibule, an arched passage, and a small flight of stairs descending to the main staircase. It features a Palladian window on the southeast face of the second story. A 1 1⁄2-story addition constructed of fieldstone was built about 1816.
...
Wikipedia


