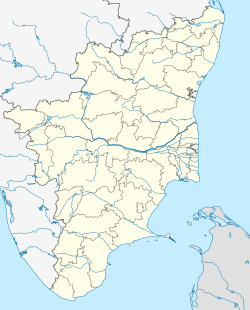Kandanur
| Kandanur | |
|---|---|
| panchayat town | |
| Location in Tamil Nadu, India | |
| Coordinates: 10°06′18″N 78°49′30″E / 10.105°N 78.825°ECoordinates: 10°06′18″N 78°49′30″E / 10.105°N 78.825°E | |
| Country |
|
| State | Tamil Nadu |
| District | Sivaganga |
| Languages | |
| • Official | Tamil |
| Time zone | IST (UTC+5:30) |
Kandanur is a panchayat town in Karaikudi taluk, Sivaganga district in the Indian state of Tamil Nadu.
As of 2001[update] India census, Kandanur had a population of 6454. Males constitute 49% of the population and females 51%. Kandanur has an average literacy rate of 69%, higher than the national average of 59.5%: male literacy is 76%, and female literacy is 63%. In Kandanur, 12% of the population is under 6 years of age.
The Chettinad houses are built on a rectangular, traversal plot that stretches across two streets,with the front door opening into the first street and the back into the second. Looking in from the main threshold, your eye travels in a straight line across a series of inner counrtyards,each a diminishing rectangle of light, leading out to the back door.
Most of the Chettiyar’s house in Chettinad consists of thousands of windows, hundreds of wooden pillars, door frames with Gajalakshmi who symbolize Goddess of wealth and a Kumbam(brass pot) with sprouting leaves engraved on them to symbolize wealth. Some buildings has a scene-by-scene narration of Mahabharatha and Ramayana in its wooden panels and walls. Some mansions are filled up with pillars of different materials such as wood, stone, plaster and metal. These pillars are coated with egg white stand tall in marvelously big dinner hall called Kalyana Kottahai. These houses may also contain raised platform known as ‘Thinnai’ used to protect from sun and rain.
First comes an outer thinai - Large raised platforms on either side of the central corridor, where the host would entertain male guests. The platforms lead off on one side into store rooms and massive granaries and on the other, into the ( Kanakupillai ) or Accountant's room.This area also usually leads off to the men's well. From here, the huge elaborately carved teak front door, with image of Lakshmi carved over the head and navaratna or nine precious gems buried under the ( Vasapadi) threshold.
The door leads into the first open air courtyard, with pillared corridors running on each side that lead into individual rooms, each meant for a married son, each with a triangular slot cut into the wall for the evening lamp. Then comes the second counrtyard with large dining spaces on either side. The third courtyard was for the women folk to rest and gossip, while the fourth, or nalankattai comprised the kitchens, leading out to the backyard with its women's well and grinding stones. The wealthier the merchants the larger the house, often spreading out to a second floor.
...
Wikipedia

