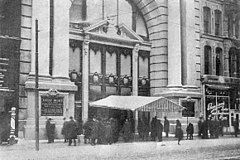Iroquois Theatre Fire
The Iroquois Theatre fire happened on December 30, 1903, in Chicago, Illinois. It was the deadliest theater fire and the deadliest single-building fire in United States history. At least 602 people died as a result of the fire, but not all the deaths were reported, as some of the bodies were removed from the scene.
The Iroquois Theatre was at 24–28 West Randolph Street, between State Street and Dearborn Street, in Chicago. The syndicate that bankrolled its construction chose the location specifically to attract women on day trips from out of town who, it was thought, would be more comfortable attending a theater near the safe, police-patrolled Loop shopping district. The theater opened in November 1903 after numerous delays due to labor unrest and, according to one writer, the unexplained inability of architect Benjamin Marshall to complete required drawings on time. Upon opening it was lauded by drama critics; Walter K. Hill wrote in the New York Clipper (a predecessor of Variety) that the Iroquois was "the most beautiful ... in Chicago, and competent judges state that few theaters in America can rival its architectural perfections ..."
The Iroquois had a capacity of 1,602 with three audience levels. The main floor, known as the orchestra or parquet, had approximately 700 seats on the same level as the foyer and Grand Stair Hall. The second level, the dress circle or [first] balcony, had more than 400 seats. The third level, the gallery, had about 500 seats. There were four boxes on the first level and two above.
The theater had only one entrance. A broad stairway which led from the foyer to the balcony level was also used to reach the stairs to the gallery level. Theater designers claimed this allowed patrons to "see and be seen" regardless of the price of their seats. However, the common stairway ignored Chicago fire ordinances that required separate stairways and exits for each balcony. The design proved disastrous: people exiting the gallery encountered a crowd leaving the balcony level, and people descending from the upper levels met the orchestra level patrons in the foyer.
...
Wikipedia

