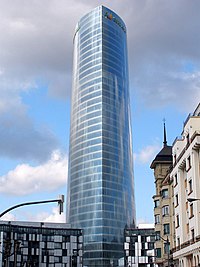Iberdrola Tower
| Iberdrola Tower | |
|---|---|
| Torre Iberdrola | |

Tower on February 2012
|
|
| General information | |
| Status | Complete |
| Location | Bilbao, Spain |
| Coordinates | 43°16′03″N 2°56′19″W / 43.26750°N 2.93861°WCoordinates: 43°16′03″N 2°56′19″W / 43.26750°N 2.93861°W |
| Construction started | 2007 |
| Completed | 2011 |
| Management | Apex Inmobiliaria S.A. |
| Height | |
| Roof | 165 m (541 ft) |
| Technical details | |
| Floor count | 41 (5 basement floors) |
| Floor area | 50,000 m2 (538,000 sq ft) |
| Lifts/elevators | 21 |
| Design and construction | |
| Architect | César Pelli |
| Main contractor | Promotora Vizcaina |
The Iberdrola Tower (Basque: Iberdrola dorrea, Spanish: Torre Iberdrola) is an office skyscraper in Bilbao, Spain. Its construction started on 19 March 2009 and was officially inaugurated by King Juan Carlos I on 21 February 2012. The tower has a height of 165 metres (541 feet) tall and has 40 floors. The first eight floors of the tower were to hold a hotel by the Spanish hotel chain ABBA, but the project was eventually cancelled. The hotel will be replaced by an auditorium with the capacity of 200 people. The remaining floors have an office usage. The tower, built as Iberdrola's headquarters, is the tallest building in the Basque Country and the city of Bilbao.
The tower was built in Abandoibarra, a former industrial area located next to the Nervión river that began to be renewed in the early 1990s and where other emblematic projects such as the Guggenheim Museum Bilbao and the Euskalduna Conference Centre and Concert Hall have been built. There are two residential buildings designed by Carles Ferrater flanking the skyscraper. The entrance to the tower is located at the Euskadi Plaza.
In 1992 a public society, Bilbao Ria 2000, was created for the urban regeneration of the metropolitan Bilbao. The goal of that public company was to regenerate areas affected by the industrial crisis of the 1970s and converting former under used industrial lots into housing blocks, office buildings, green areas and other buildings of different usages.
One of those former industrial areas was Abandoibarra, located right next to the river, and between the La Salve bridge and the bankrupt Euskalduna shipbuilding company. In the early 1990s the regional authority of the province of Biscay chose César Pelli and its team to design a masterplan for the future development of the 348,5000 square metre area. One of the first proposals included two towers of 200 metres, but the final project that included the participation of the architect team Aguinaga y Asociados Arquitectos presented its final proposal with a single 150 metre office tower and several residential blocks of 10 floors.
...
Wikipedia
