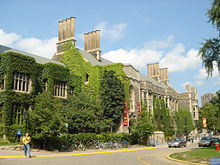Hart House (University of Toronto)
 |
|
| Established | 1911 |
|---|---|
| Location | University of Toronto, Toronto, Ontario, Canada |
| Website | Hart House official website |
Hart House is a student activity centre at the University of Toronto. Established in 1919, it is one of the earliest North American student centres. Hart House was initiated and financed by Vincent Massey, an alumnus and benefactor of the university, and was named in honour of his grandfather, Hart Massey. The Collegiate Gothic-revival complex was the work of architect Henry Sproatt, who worked alongside decorator Alexander Scott Carter, and engineer Ernest Rolph, and subsequently designed the campanile at its southwestern corner, Soldiers' Tower.
Conceived as a place for cultural, intellectual and recreational functions alike, Hart House contains a range of facilities that include a gymnasium, swimming pool, shooting range (presently used only for archery), theatre, art gallery, reading and sitting rooms, lounges and reception areas, offices, library, music rooms, conference and study rooms, restaurant and auditoriums. Hart House is organized into standing committees composed of students and faculty, and is governed by a similarly composed board of stewards and the warden. The overall design acquires a high degree of stylistic unity through the calm, monumental impression it creates. There are several contributing factors: the stress placed on masses rather than silhouettes, the horizontal lines and the reduction of picturesque motifs to a minimum.
As an undergraduate, Vincent Massey read history and English at Victoria University in the University of Toronto, and then completed graduate studies in history at Balliol College, Oxford. Upon his return to Canada, he sought to bring a unifying, communitarian spirit to the highly independent colleges of the University of Toronto, inspired by the social and recreational life that he observed at Oxford's colleges. Massey, who in 1908 had become a trustee of his family estate, offered to establish a structure devoted to extracurricular activities at the university, an idea that was readily embraced by the university's governors.
When construction began in 1911, the trustees of the Massey estate had budgeted a significant amount of $300,000 for the project. Working without a master plan, Massey and his architect continued to adopt new ideas and expand existing ones as construction progressed. By the time of completion in 1919, the cost of the building had soared to $2 million.
...
Wikipedia
