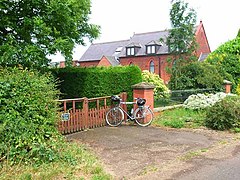Hanbury, Staffordshire
| Hanbury | |
|---|---|
 The Cock Inn |
|
 Converted Methodist Chapel |
|
| Hanbury shown within Staffordshire | |
| Population | 510 (2001) |
| • London | 113 miles (182 km) |
| District | |
| Shire county | |
| Region | |
| Country | England |
| Sovereign state | United Kingdom |
| Post town | Burton-upon-Trent |
| Postcode district | DE13 |
| Dialling code | 01283 |
| Police | Staffordshire |
| Fire | Staffordshire |
| Ambulance | West Midlands |
| EU Parliament | West Midlands |
| UK Parliament | |
Hanbury is a rural village and civil parish 3.3 miles (5.3 km) WNW of Burton-on-Trent in Staffordshire, England bounded to the north by the River Dove.
Hanbury's Church of St Werburgh (Church of England) is Grade II* listed
Two Anglo-Saxon crosses are built into the west wall adjacent to the south door.
Most of the church is 13th century work to a 12th-century core with some 15th century stone facings. Rebuilt north and south aisle (extension)s date to 1824 and 1869 and the chancel to 1862 by Hine and Evans of Nottingham. Material used consists of coursed and finely dressed sandstone blocks; lead roofs to nave and aisles hidden behind parapets and Welsh slate to chancel with verge parapets. Five 14th century levels form its tower: the top stage was entirely rebuilt to the incumbent's own design in 1883; strings engraved in stone mark off the two upper stages; diagonal buttresses are fixed to three stages; pinnacles and gargoyles at the angles and its parapet is crenellated with a fretted arcade frieze of pointed arches below. Paired bell-chamber openings with two lights and a panel tracery are over similar single windows to the lower stage. Five lights make up the pointed west window in two tiers with four-centred arch doors below. A niche was set in the south side first stage of 1842 containing a statue of St Werburgh, with a pointed door below. A mainly 19th century south aisle has four unequal bays alternately short/long and is divided by three-stage buttresses finished as gabletted pinnacles above the parapet roof; with three light labelled pointed windows with panel tracery to all but one that has two lights; a pointed labelled door is on the building's left. Three bays form the clerestory inset from the ends that has three three-light windows with panel tracery and three centred labelled heads. Altered in 1870 the north aisle is similar to the south.
...
Wikipedia

