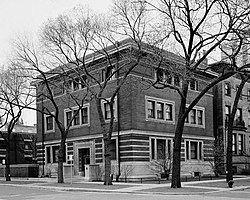Graham Foundation for Advanced Studies in the Fine Arts
|
Albert F. Madlener House
|
|

1964 HABS photo
|
|
| Location | 4 W. Burton St., Chicago, Illinois |
|---|---|
| Coordinates | 41°54′35″N 87°37′45″W / 41.90972°N 87.62917°WCoordinates: 41°54′35″N 87°37′45″W / 41.90972°N 87.62917°W |
| Built | 1902 |
| Architect | Schimdt, Richard E. |
| Architectural style | Prairie School |
| NRHP Reference # | 70000234 |
| Significant dates | |
| Added to NRHP | October 15, 1970 |
| Designated CL | March 22, 1973 |
The Madlener House, also known as the Albert F. Madlener House, is a 20th-century mansion located in the Gold Coast neighborhood of Chicago, Illinois, USA. It is the work of architect Richard E. Schmidt (1865-1958) and designer Hugh M.G. Garden (1873-1961). Commissioned in 1901 and completed in 1902, the house was built as the residence for Albert Fridolin Madlener, a German-American brewery owner, and his wife, Elsa Seipp Madlener. Since 1963, it has been the headquarters of the Graham Foundation for Advanced Studies in the Fine Arts. In 1970, The Madlener House was placed on the National Register of Historic Places, and in 1973, it came under the protection of a Chicago ordinance protecting the city’s historical and architectural landmarks. The house was fully remodeled and renovated by architect Daniel Brenner (1917-1977) in 1963-64.
Albert Madlener was the son of prominent liquor distiller and merchant Fridolin Madlener, who had come to Chicago from Baden, Germany. After attending the Latin School of Chicago and Yale University and serving a winery apprenticeship in Germany, Albert took over the family liquor business. He married Elsa Seipp, the daughter of another famous Chicago brewer, in January 1898. Three years later, as Elsa was expecting their first child, Albert commissioned his brother-in-law, Richard E. Schmidt to design and construct a new house on west Burton Place in the Gold Coast. Schmidt was only thirty-five years old at the time. The architect and his collaborator, designer Hugh M.G. Garden, accepted the commission, and the home was completed one year later in 1902.
Former Graham Foundation director Carter Manny described the Madlener House as “an unusually successful amalgamation of tradition and innovation in architecture, a harmonious reflection of its time and place.” This amalgamation refers to the eclectic usages of then-popular architectural styles in the Midwest and abroad, as well as the incorporation of both organic and geometric design elements. The high-ceiling, cubic foundation of the house is an influence of the German Neoclassical work of Karl Friedrich Schinkel and others in Berlin, Germany. However, many of the house’s details derive from Chicago’s own Prairie School movement, made famous by Louis Sullivan and Frank Lloyd Wright. Past writings have compared the Madlener House to both Villa Shone in Berlin and Frank Lloyd’s Wright’s Winslow House in River Forest, Illinois. Other details of the house’s interior reflect the International Arts and Crafts movement, popular at the time of the house’s construction at the turn of the twentieth century.
...
Wikipedia



