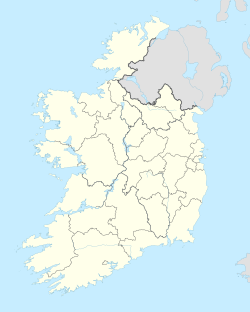Gleninagh
|
Gleninagh Gleann Eidhneach |
|
|---|---|
| Parish | |

Gleninagh Castle
|
|
| Coordinates: 53°08′25″N 9°13′31″W / 53.140284°N 9.22539°WCoordinates: 53°08′25″N 9°13′31″W / 53.140284°N 9.22539°W | |
| Country | Ireland |
| Province | Munster |
| County | County Clare, County Limerick |
| Time zone | WET (UTC+0) |
| • Summer (DST) | IST (WEST) (UTC-1) |
| Designations | |
|---|---|
| Official name | Gleninagh Castle |
| Reference no. | 509 |
Gleninagh or Glaninagh (Irish: Gleann Eidhneach) is a civil parish in County Clare, Ireland. It lies in the extreme northwest of the Burren, on the south of the mouth of Galway Bay. It is known for the well-preserved L-plan Gleninagh Castle, a 16th-century tower house. The parish also contains the lighthouse on Black Head.
Gleann Eidhneach means the valley of ivy. However, it is possible that the correct Irish name is actually Cluain Eidhneach or "ivied retreat". The name predates the castle (see below). Parishes were often named after the principal church and this may be the case here.
The parish is in the northwest corner of the Barony of Burren. It is 13 miles (21 km) north of Ennistymon. The parish is 2 by 0.75 miles (3.22 by 1.21 km) and covers 4,292 acres (1,737 ha). It contains the bold cape of Black Head with its lighthouse, at the south side of the entrance to Galway bay. The land is broken and mountainous.
The 16th-century Gleninagh Castle, an L-shaped tower house, stands on a hillside looking out over Galway Bay.
It was an O'Loghlen (or O'Loughlin) stronghold from the early 16th century. Although it changed hands many times over the next centuries it was eventually regained by the family who used it until c. 1840. In 1839, it was described as "in good repair". A visitor in 1843 said the castle was being used as a barn by Mr. Blood, its proprietor. The upper part of the building was used as a dove-cot and abounded in pigeons.
The tower measures 31.8 feet (9.7 m) by 27.6 feet (8.4 m). In 1839 it was thatched with straw. There are four stories. The single square turret contains a spiral stairway. The entrance doorway on the first floor of the turret is protected by a machicolation high above. There are round bartizans in three of the main tower's corners. A number of window openings in the end wall were later closed (likely in the late 16th or early 17th century) so they could be used for fireplaces.
...
Wikipedia

