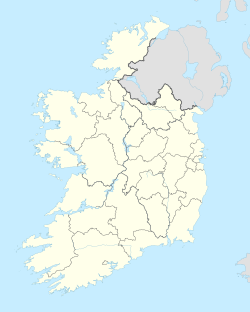Geneva Barracks
| Geneva Barracks | |
|---|---|
| Passage East | |

Much of the remaining stone work can be seen
|
|
|
Location within Ireland
|
|
| Coordinates | 52°13′00″N 6°59′00″W / 52.21667°N 6.98333°WCoordinates: 52°13′00″N 6°59′00″W / 52.21667°N 6.98333°W |
| Type | Barracks |
| Site history | |
| Built | 1783 |
| Built for | War Office |
| In use | 1783-1824 |
Geneva Barracks in County Waterford, Ireland, was a barracks created in 1783 by converting a settlement which had been created for an 18th-century colony (New Geneva) of disaffected citizens of Geneva. Built near Passage East, the colony was commissioned by the Irish Parliament and approved by British Royalty. After the Genevans abandoned their plans to settle in Waterford, the colony became a British military barracks which gained notoriety as a deadly holding centre for rebel prisoners during and after the 1798 rebellion. Today, the only remains of New Geneva are its ruined walls in a grassy field.
In 1782, the governing Protestant Ascendancy in Ireland were granted increased self-rule under the British Crown by the British Parliament. This greatly increased the powers of the Irish Parliament at College Green. The subsequent scrapping of the previous trade restrictions imposed by London, which had largely provoked the call for a more powerful and independent parliament in Dublin, led to a wave of grandiose plans for the economic and cultural development of the Kingdom of Ireland. One such plan was for the formation of a 'colony' of artisans and intellectuals to stimulate trade. In 1782, a failed rebellion against the ruling French and Swiss alliance led to a wave of Genevan refugees in Europe. As artisans, they were valued for their knowledge and skills and were invited to settle in their thousands in Ireland. A site in County Waterford was quickly acquired for the anticipated arrivals and named New Geneva, reflecting the origin of the first settlers.
James Gandon, the celebrated architect, was commissioned to prepare a plan for the town which would have been almost rectangular in shape with a vast shallow crescent 2,700 ft long overlooking Waterford Estuary. A rectangular site for a church was to be positioned at each end of the crescent which was to be backed by streets and terraces of houses. A central square was to have been overlooked by a central church with an apse and was surrounded by terraces of houses which were said to have been 'under construction'. There were to be two other open squares, one to the south overlooked by the Academy with the Market in the south west corner of the 'city'. Another courtyard to the north was to be overlooked by the Town Hall. A prison or hospital was to be located at the north west corner of the city. The city has many similarities with the French city of Richelieu. The Barracks wall which exists today bears little resemblance to this ambitious plan. The original James Gandon drawing of the proposed city still exists.
...
Wikipedia

